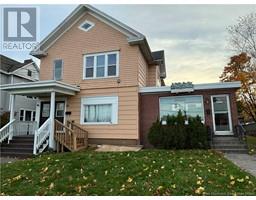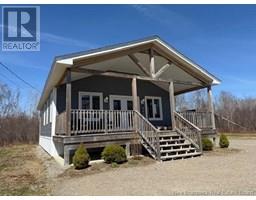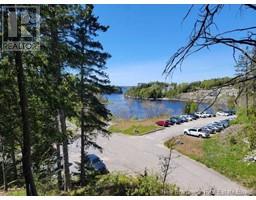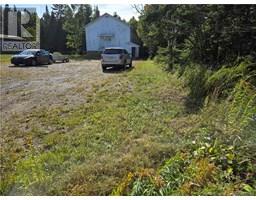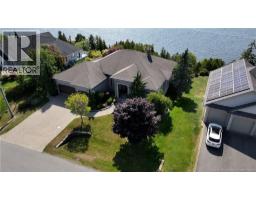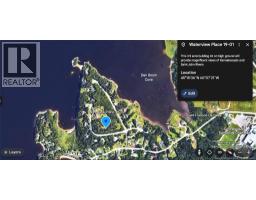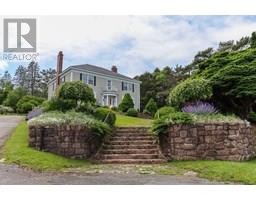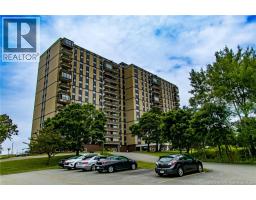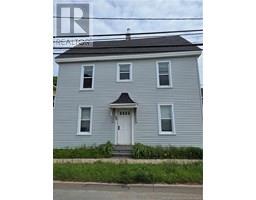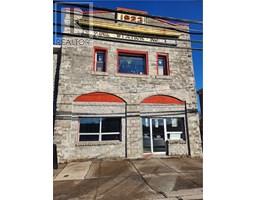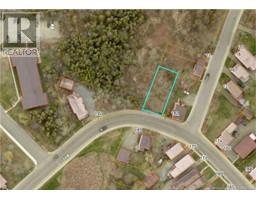69 Moore Street, Saint John, New Brunswick, CA
Address: 69 Moore Street, Saint John, New Brunswick
Summary Report Property
- MKT IDNB125528
- Building TypeHouse
- Property TypeSingle Family
- StatusBuy
- Added1 weeks ago
- Bedrooms3
- Bathrooms3
- Area1915 sq. ft.
- DirectionNo Data
- Added On29 Aug 2025
Property Overview
Welcome to your serene sanctuary overlooking Saint John Harboura stunning two-story townhouse that blends modern design w/ effortless living. Perfectly suited for professionals, & empty nesters. It's a rare combo of comfort, style, & location. Enjoy panoramic vistas as cruise ships glide into port and container ships animate the harbours activity. Natural light pours in through expansive windows in the open-concept layout. Inside, the all-white. solid surface kitchen features stainless steel appliances, including a chefs dream oversized refrigerato. Separate full-size stainless freezer. High ceilings & floor-to-ceiling windows elevate the space, framing the harbour like a living canvas. A durable metal roof enhances the homes low-maintenance appeal. Upstairs, the primary suite is a true retreat, complete w/ walk-in closet, & ensuite bath. Spacious guest room. A third versatile room can serve as a childs bedroom, home office, or cozy den. A full 4-piece bath & full-size washer/dryer. The front deck provides a generous space for entertaining or simply soaking in the spectacular water views. Private back deck offers a peaceful setting for morning coffee. Off-street parking & a charming garden area at the rear of the townhouse add charm. The basement level walkouts to the garage, which features an epoxy-coated floor for durability. This level also includes a large flex or rec room, powder room & ample storage. Wine/Cheese Open House Wed 6-8 pm. Watch the cruise ship depart. (id:51532)
Tags
| Property Summary |
|---|
| Building |
|---|
| Level | Rooms | Dimensions |
|---|---|---|
| Second level | Bedroom | 11'10'' x 9'7'' |
| Bedroom | 10'8'' x 9'7'' | |
| Primary Bedroom | 13'2'' x 15'7'' | |
| Basement | Storage | 4'11'' x 11'1'' |
| Family room | 17'11'' x 17'7'' | |
| Main level | Kitchen | 12'6'' x 9'7'' |
| Dining room | 11'2'' x 13'5'' | |
| Living room | 23'9'' x 17'8'' |
| Features | |||||
|---|---|---|---|---|---|
| Sloping | Balcony/Deck/Patio | Attached Garage | |||
| Heat Pump | Air exchanger | ||||



















































