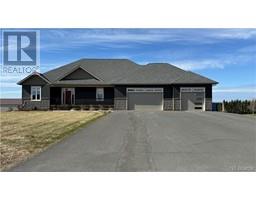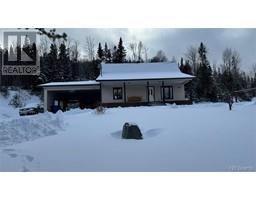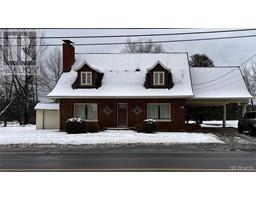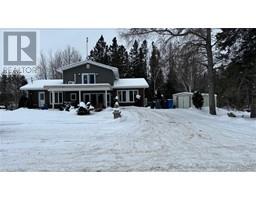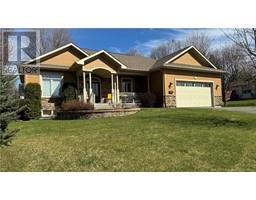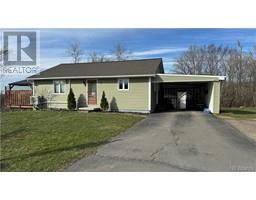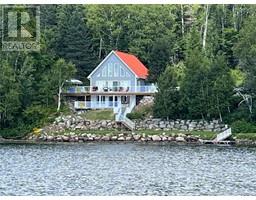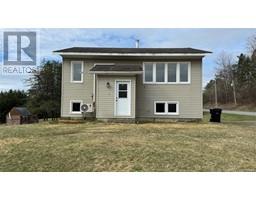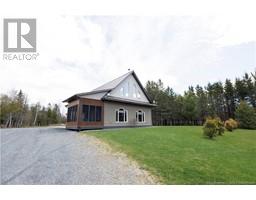2 Roland J. Martin Street, Saint-Léonard, New Brunswick, CA
Address: 2 Roland J. Martin Street, Saint-Léonard, New Brunswick
Summary Report Property
- MKT IDNB098937
- Building TypeHouse
- Property TypeSingle Family
- StatusBuy
- Added1 weeks ago
- Bedrooms3
- Bathrooms3
- Area2796 sq. ft.
- DirectionNo Data
- Added On06 May 2024
Property Overview
Introducing this exquisite and meticulously crafted 3-bedroom home, featuring 2 luxurious ensuite bathrooms. The open concept kitchen is designed with the finest materials, creating a stunning focal point for entertaining and everyday living. Step into the inviting 4-season sunroom, offering panoramic views of the surrounding beauty. This home boasts a double-car garage that is both insulated and heated, providing convenience and comfort year-round. Additionally, there is another garage located underneath, offering ample storage space for vehicles, tools, and equipment. Enjoy the breathtaking views from every angle of this well maintained masterpiece, built to the highest standards with attention to detail and quality craftsmanship. (id:51532)
Tags
| Property Summary |
|---|
| Building |
|---|
| Land |
|---|
| Level | Rooms | Dimensions |
|---|---|---|
| Basement | Family room | 17'10'' x 8'5'' |
| Bath (# pieces 1-6) | 13' x 12'9'' | |
| Bedroom | 13' x 14'5'' | |
| Main level | Sunroom | 13'4'' x 16'5'' |
| Ensuite | 8'5'' x 13'11'' | |
| Primary Bedroom | 14'2'' x 13'7'' | |
| Living room | 19'6'' x 13'6'' | |
| Foyer | 16'2'' x 8'2'' | |
| Dining room | 9'7'' x 13'3'' | |
| Kitchen | 16'6'' x 10'9'' | |
| Bedroom | 11'4'' x 14'3'' | |
| Laundry room | 11'5'' x 7'8'' | |
| Foyer | 10'8'' x 6'3'' |
| Features | |||||
|---|---|---|---|---|---|
| Attached Garage | Garage | Heat Pump | |||













































