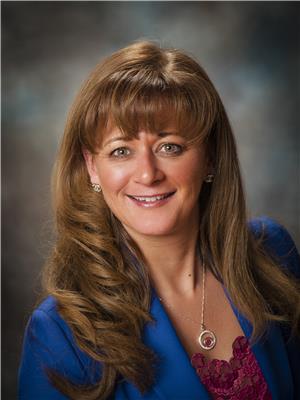762 St-Maure Road, Saint-Maure, New Brunswick, CA
Address: 762 St-Maure Road, Saint-Maure, New Brunswick
Summary Report Property
- MKT IDNB124745
- Building TypeHouse
- Property TypeSingle Family
- StatusBuy
- Added11 hours ago
- Bedrooms3
- Bathrooms2
- Area2024 sq. ft.
- DirectionNo Data
- Added On21 Aug 2025
Property Overview
Very clean and well-maintained 3-bed, 1.5-bath bungalow with garage on 26.67 acres, located near amenities, snowmobile club & ATV trails ideal for outdoor lovers! Equipped with a generator panel (generator included), youll stay warm & powered during outages. The bright kitchen features gorgeous cupboards, large windows, a center island where you can sit & enjoy the built-in electric fireplace and side door to a cozy screened porch. The family room also has lot of natural sunlight from the large windows and a heat pump with A/C. The beautiful bathroom has plenty of storage & a tub with ceramic shower. The partial finished (only utility & wood room unfinished) walkout basement currently features a large gym area completed with- mirrors, padded floors, heat pump and Newmac woodstove to keep you cozy. Also in basement is an office with window & closets, 1/2 bath, other room, & laundry area. Outside offers your very own 26.67 acre playground great for hiking, exploring, or relaxing in nature with a brook running through it. Storage galore with a shed and detached insulated garage (metal roof approx. 2022) with attic storage. Listing is total amount of 2 PIDs taxes, assessment and acres. NB Power rented hot water tank replace Aug 2025. This home is truly a must see, with space to roam, play, and unwind, youll fall in love the moment you arrive, Call today & Book your Visit!! (id:51532)
Tags
| Property Summary |
|---|
| Building |
|---|
| Level | Rooms | Dimensions |
|---|---|---|
| Second level | Other | X |
| Basement | Other | X |
| Storage | 6'8'' x 13'8'' | |
| Utility room | 5'3'' x 5'5'' | |
| Other | 7'6'' x 8'5'' | |
| 2pc Bathroom | 5'3'' x 8'8'' | |
| Laundry room | 12'1'' x 5'8'' | |
| Office | 10'8'' x 12'2'' | |
| Recreation room | 31'10'' x 13'8'' | |
| Main level | Bath (# pieces 1-6) | 8'3'' x 7'9'' |
| Bedroom | 9'9'' x 11'1'' | |
| Bedroom | 12'0'' x 11'1'' | |
| Bedroom | 12'0'' x 11'1'' | |
| Family room | 17'8'' x 11'10'' | |
| Kitchen | 21'2'' x 14'2'' |
| Features | |||||
|---|---|---|---|---|---|
| Treed | Detached Garage | Heat Pump | |||








































