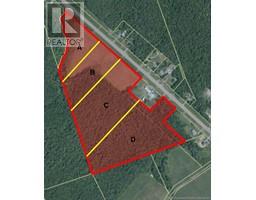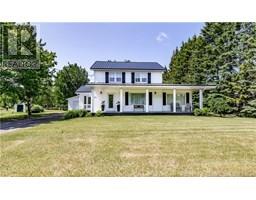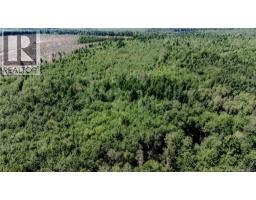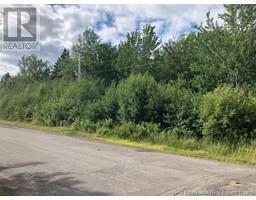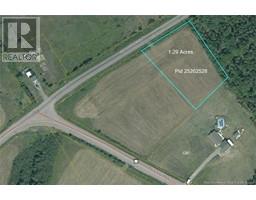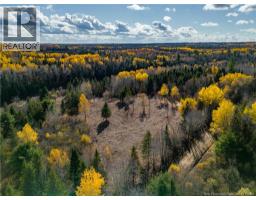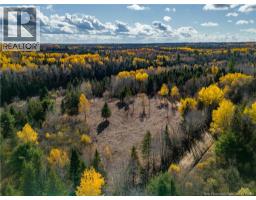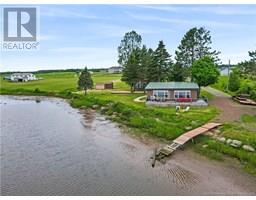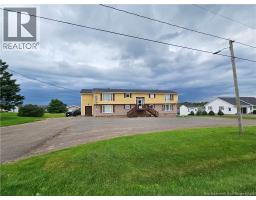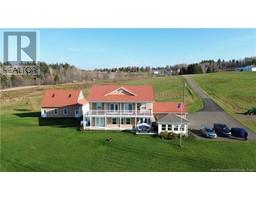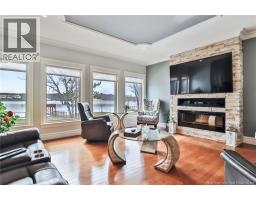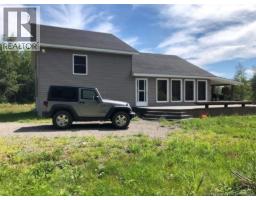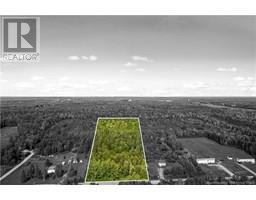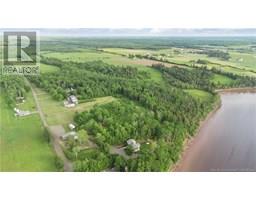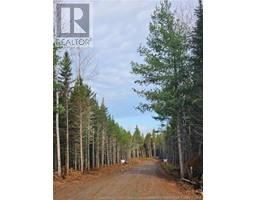1379 Route 525, Sainte-Marie-de-Kent, New Brunswick, CA
Address: 1379 Route 525, Sainte-Marie-De-Kent, New Brunswick
Summary Report Property
- MKT IDNB129510
- Building TypeNo Data
- Property TypeNo Data
- StatusBuy
- Added5 weeks ago
- Bedrooms4
- Bathrooms3
- Area2772 sq. ft.
- DirectionNo Data
- Added On04 Nov 2025
Property Overview
**MEDIA TOUR LINK / LUXURY WATERFRONT PROPERTY / BEACH / WALK OUT** Welcome to 1379 Route 525, Saint-Marie de Kent. This executive home sits on the prestigious Saint-Marie River and has much to offer. Enjoy the perks of waterfront living, install your very own docks, boat, canoe, jetski, kayak and enjoy a SANDY beach all from your very own FRONT YARD! The main level features a foyer area, from here you will be able to access a bedroom, laundry room along side a full bathroom. The main level is completed with a BRAND NEW kitchen, dining room/ living room and sunroom combo that features panoramic views of the river. Balcony access is also available from here! The upper level consists of a total of 3 bedrooms, the primary being extra spacious, featuring cathedral ceilings and 2 walk-in closets! This level is completed with a 4pc bath with your very own jet tub. The lower level is walk-out and unfinished giving you the possibility to complete to your own taste and liking. This home also features a total of TWO garages, one on the main level which features a finished loft and ANOTHER LARGE GARAGE on the lower level with access to the backyard, Ideal for storing cars, ATVs, snowmobiles and much more. Situated in proximity to a boat launch, restaurants, grocery stores, pharmacies, clinics, community centres, banks and many local schools just to name a few! 30 minutes to Moncton this place makes it quick and easy to get to a major cities & access major retail stores such as Costco. (id:51532)
Tags
| Property Summary |
|---|
| Building |
|---|
| Level | Rooms | Dimensions |
|---|---|---|
| Second level | Loft | 18'3'' x 27'0'' |
| 4pc Bathroom | 10'3'' x 9'8'' | |
| Other | 7'7'' x 6'8'' | |
| Other | 6'7'' x 6'8'' | |
| Bedroom | 17'4'' x 19'11'' | |
| Bedroom | 9'9'' x 14'9'' | |
| Bedroom | 13'6'' x 12'10'' | |
| Main level | 2pc Bathroom | 4'2'' x 7'2'' |
| 3pc Bathroom | 8'7'' x 8'4'' | |
| Sunroom | 13'2'' x 11'7'' | |
| Living room | 21'4'' x 14'1'' | |
| Dining room | 11'10'' x 12'11'' | |
| Kitchen | 14'4'' x 12'11'' | |
| Bedroom | 13'6'' x 13'9'' | |
| Foyer | 15'1'' x 7'8'' |
| Features | |||||
|---|---|---|---|---|---|
| Level lot | Beach | Balcony/Deck/Patio | |||
| Attached Garage | Integrated Garage | Underground | |||
| Garage | Garage | Heat Pump | |||
| Air exchanger | |||||






















































