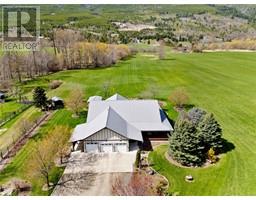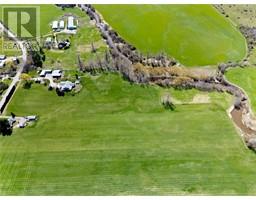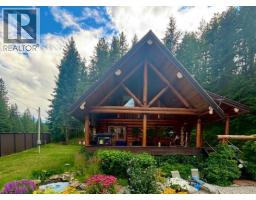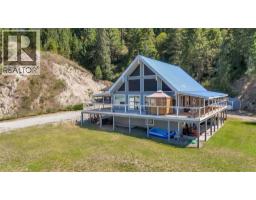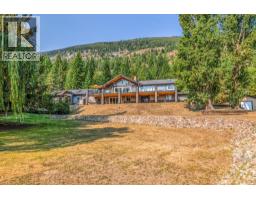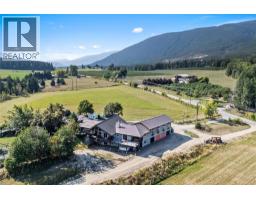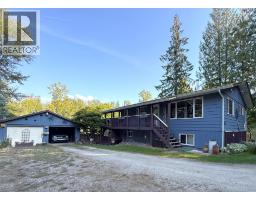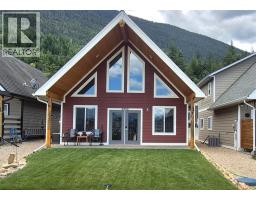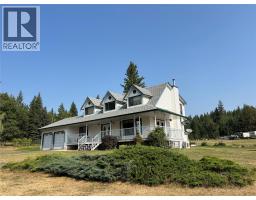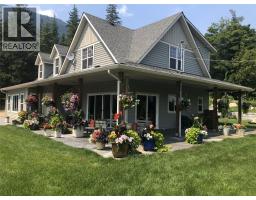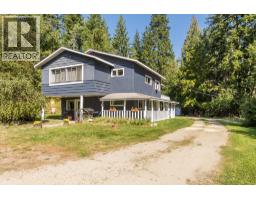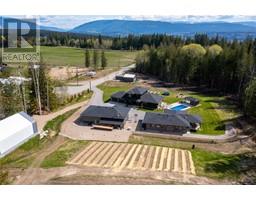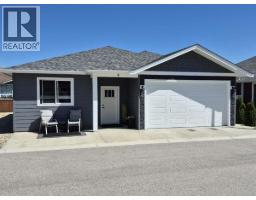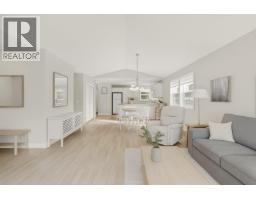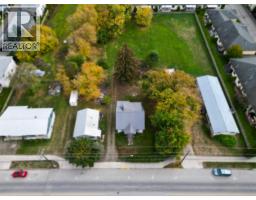131 SALMON RIVER Road SW Salmon Arm, Salmon Arm, British Columbia, CA
Address: 131 SALMON RIVER Road, Salmon Arm, British Columbia
Summary Report Property
- MKT ID10351968
- Building TypeHouse
- Property TypeSingle Family
- StatusBuy
- Added20 weeks ago
- Bedrooms3
- Bathrooms2
- Area1920 sq. ft.
- DirectionNo Data
- Added On24 Jul 2025
Property Overview
What a great place to live! This property ticks all the boxes for tranquility and convenience. Just outside of city borders, not in ALR, charming architectural style, on approximately 1 acre, and unmatched privacy in this desirable location. The concrete block construction of this spectacular Mediterranean style home is resistant to solar heat and noise vibration, offering a cool and peaceful ambience that brings joy to the summer months. The well-appointed kitchen with large island leading out toward the dining area make this home an entertainer’s delight. The back yard is a nature lover’s paradise with excellent privacy, hot tub, and its own private trail. It’s a beautiful, secure space for the whole family to enjoy. Primary bedroom offers ensuite with plumbing for shower cubicle. There is also a large separate space for an in-law, other family member, or guests, offering the possibility for multigenerational living with its own dedicated walk-out access, full kitchen, and bathroom including tub with shower over. Entire septic system replaced by current owners, roof replaced in 2019, as well as gutters and downspouts, recent hot water tank, and a 200 Amp electrical panel. Down below, there is a modern high-tech water treatment system connected to its own well and an enormous amount of storage space in this approximately 1400 square foot basement. All that’s left is to move in and enjoy this wonderful home and epic back yard. (id:51532)
Tags
| Property Summary |
|---|
| Building |
|---|
| Level | Rooms | Dimensions |
|---|---|---|
| Main level | Bedroom - Bachelor | 23' x 22'8'' |
| Laundry room | 11' x 6'3'' | |
| Bedroom | 10'6'' x 7'7'' | |
| Bedroom | 10'11'' x 7'1'' | |
| Full bathroom | 10'10'' x 5'6'' | |
| Partial ensuite bathroom | 5'9'' x 5'4'' | |
| Living room | 22'10'' x 19'2'' | |
| Primary Bedroom | 11' x 11' | |
| Kitchen | 14'8'' x 14'3'' |
| Features | |||||
|---|---|---|---|---|---|
| Detached Garage(1) | |||||
































