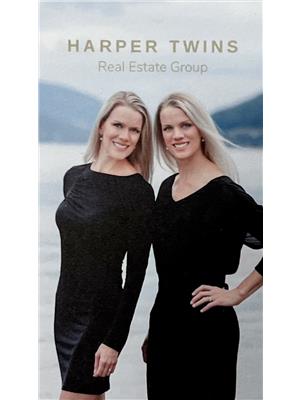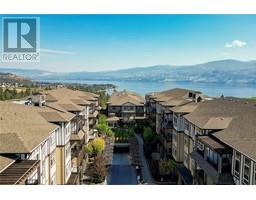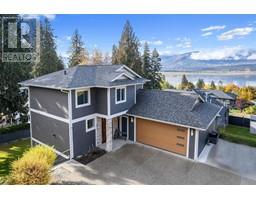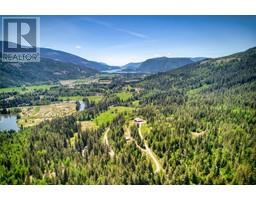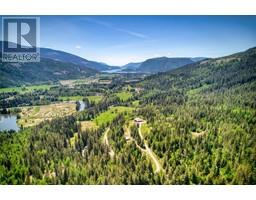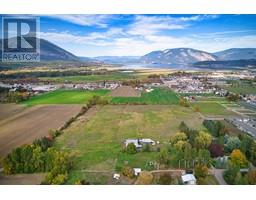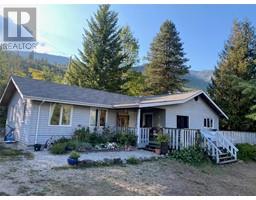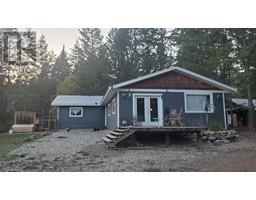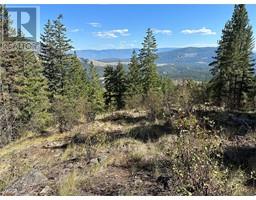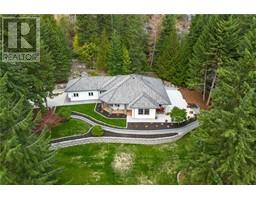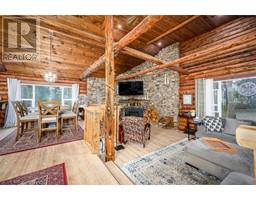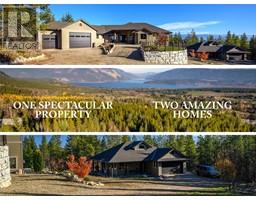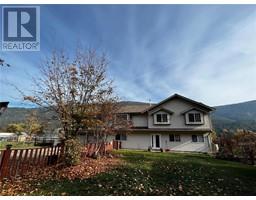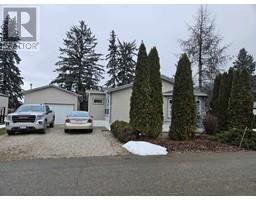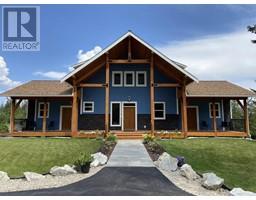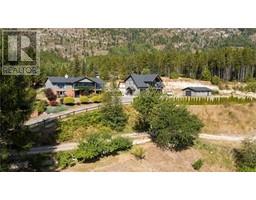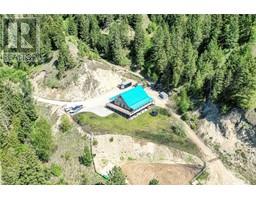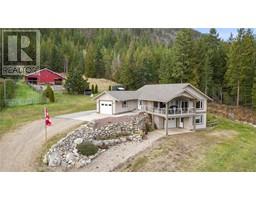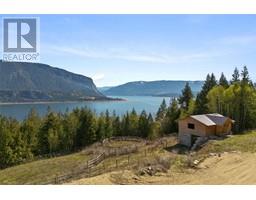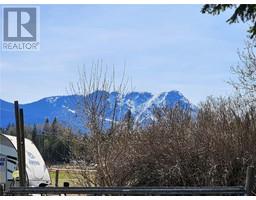3063 Hornsberger Road Unit# 12 Salmon Valley, Salmon Arm, British Columbia, CA
Address: 3063 Hornsberger Road Unit# 12, Salmon Arm, British Columbia
Summary Report Property
- MKT ID10283152
- Building TypePark Model Mobile Home
- Property TypeSingle Family
- StatusBuy
- Added20 weeks ago
- Bedrooms2
- Bathrooms2
- Area968 sq. ft.
- DirectionNo Data
- Added On05 Dec 2023
Property Overview
PEACE IN THE COUNTRY at Silver Creek Mountain Estates! This lovely 2017 Eagle Home has a modern feel & is in excellent condition - like new! It’s easy to rest & relax here! This bright & spacious home featurePs a Primary Bedroom with WIC & full 3-piece ensuite, second bedroom, full 4-piece main bathroom, open-concept kitchen/dining/living room, an abundance of natural light from the many windows, beautiful white kitchen w/ stainless steel appliances & laundry room w/ direct access to the yard. All appliances were purchased/installed in 2018. Central Air installed in 2022. This home has a modern feel & also has a nice deck for enjoying those lovely Summer evenings under the stars! The fenced backyard also includes a shed with power - plenty of storage! Two parking spots in front of the home. There is also ample visitor parking within the park. Pad rent includes weekly garbage removal, well water, & septic. An excellent location: Silver Creek is a small community with a general store, library, senior hall, community hall, and elementary school all within a 5 minute walk or less. A great opportunity for those who enjoy rural, quiet living while being a short drive away from Salmon Arm, Vernon, and Enderby. The residents of Silver Creek have 150+ acres to enjoy hiking & exploring directly in their backyard as well as beautiful Silver Creek. This gem of a property offers plenty of space & opportunity to enjoy the fabulous outdoor lifestyle of the Shuswap! (id:51532)
Tags
| Property Summary |
|---|
| Building |
|---|
| Land |
|---|
| Level | Rooms | Dimensions |
|---|---|---|
| Ground level | Bedroom | 9'5 x 12'4 |
| 4pc Bathroom | 4'9 x 8'6 | |
| Foyer | 4'9 x 5'7 | |
| Other | 4'10 x 4'11 | |
| 4pc Ensuite bath | 4'10 x 8'11 | |
| Primary Bedroom | 11'4 x 14'9 | |
| Laundry room | 6'0 x 4'10 | |
| Dining room | 9'1 x 5'2 | |
| Living room | 14'2 x 14'9 | |
| Kitchen | 18'6 x 9'5 |
| Features | |||||
|---|---|---|---|---|---|
| Cul-de-sac | Level lot | Refrigerator | |||
| Dishwasher | Dryer | Range - Electric | |||
| Microwave | Washer | Central air conditioning | |||



































