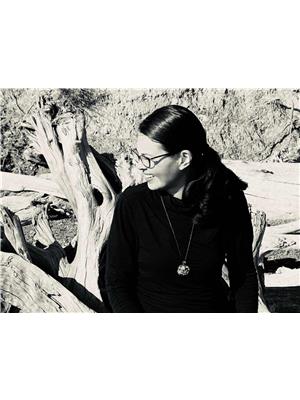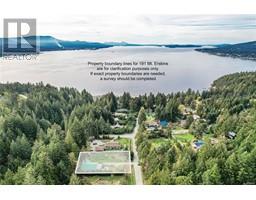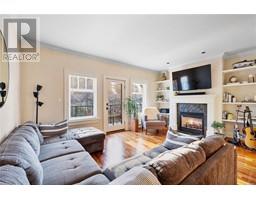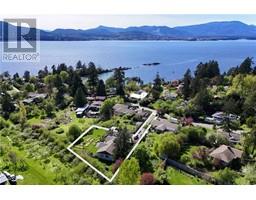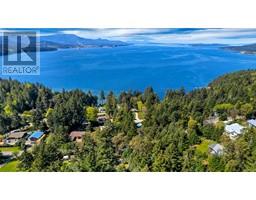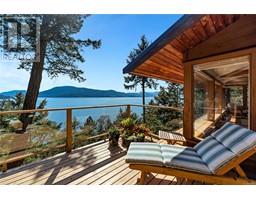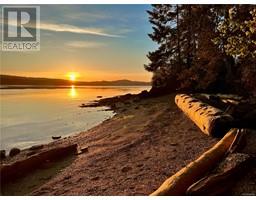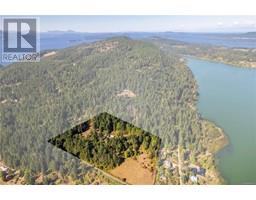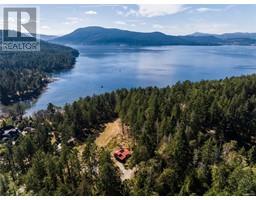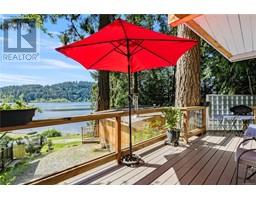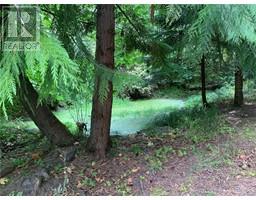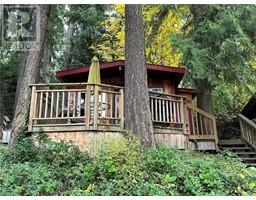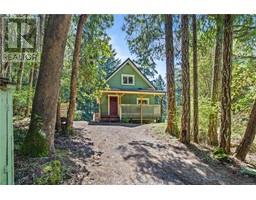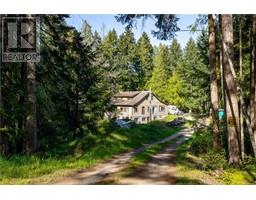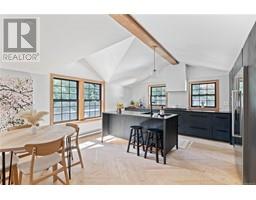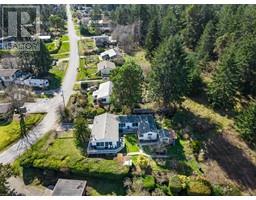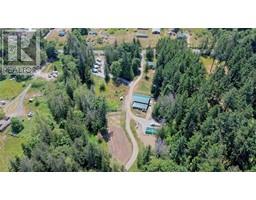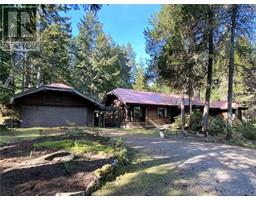152 Graham Dr Salt Spring, Salt Spring, British Columbia, CA
Address: 152 Graham Dr, Salt Spring, British Columbia
Summary Report Property
- MKT ID962453
- Building TypeHouse
- Property TypeSingle Family
- StatusBuy
- Added2 weeks ago
- Bedrooms4
- Bathrooms4
- Area2373 sq. ft.
- DirectionNo Data
- Added On03 May 2024
Property Overview
Sun-drenched Zenlike West Coast 5-acre homestead with pool and views. Find your balance on this hobby farm with a serene 4-bedroom house. The land spans Graham Dr to Baker Rd with forest, pond, and fenced pasture. There is a 2-stall barn for animals, a chicken coop, and a shed to store the tractor. After you have tended to the animals and garden, relax with a cooling dip in the pool nestled in the ornamental garden; spend time in the soaker tub in the master ensuite; take in the mountain view while enjoying a meal on the patio off the dining room. A short 10-minute walk to Baker Beach and a 10-min drive to Ganges. The entrance level is designed for 1-level living with 2 bedrooms and 3 bathrooms, access to the pool and living room and dining area. The garden level has 2 bedrooms, a family room, and a large patio with generously high ceilings that would make a welcoming space for company or children. The house was built by a respected island builder for his own residence. (id:51532)
Tags
| Property Summary |
|---|
| Building |
|---|
| Land |
|---|
| Level | Rooms | Dimensions |
|---|---|---|
| Lower level | Storage | 26'10 x 29'4 |
| Bathroom | 6'1 x 11'8 | |
| Family room | 21'14 x 14'11 | |
| Bedroom | 14'2 x 11'9 | |
| Bedroom | 14'2 x 12'1 | |
| Main level | Ensuite | 6'5 x 6'1 |
| Bathroom | 6'9 x 5'2 | |
| Ensuite | 9'8 x 12'11 | |
| Laundry room | 21'2 x 11'2 | |
| Primary Bedroom | 15'4 x 15'4 | |
| Bedroom | 12'1 x 10'2 | |
| Kitchen | 15'7 x 10'2 | |
| Dining room | 11'6 x 15'7 | |
| Living room | 19'3 x 17'2 | |
| Entrance | 6'5 x 7'9 |
| Features | |||||
|---|---|---|---|---|---|
| Acreage | Private setting | Wooded area | |||
| Irregular lot size | Partially cleared | Other | |||
| None | |||||











































