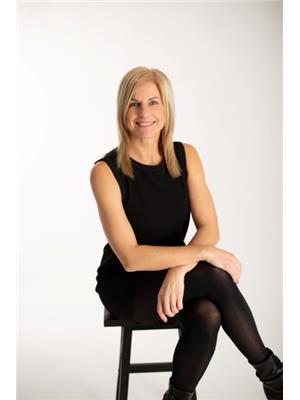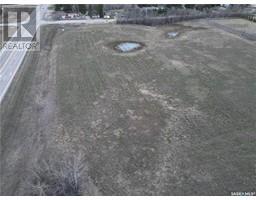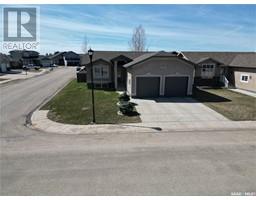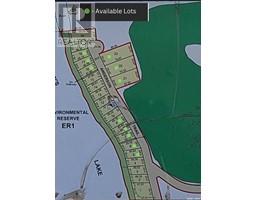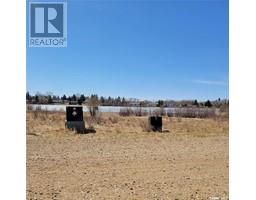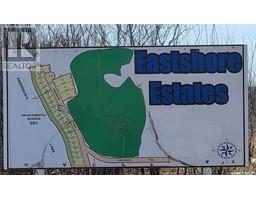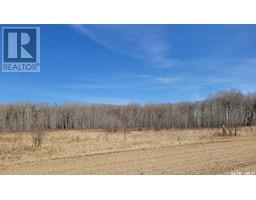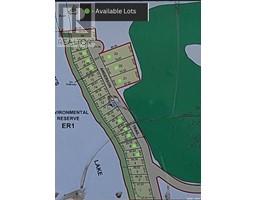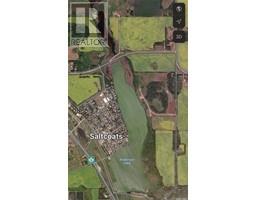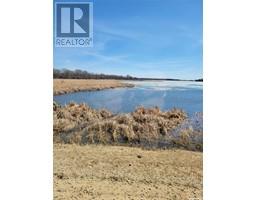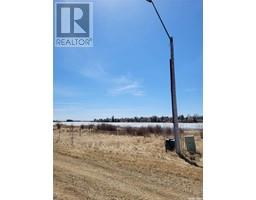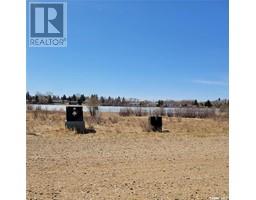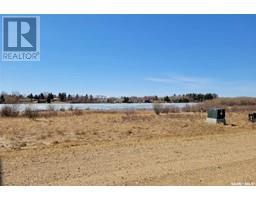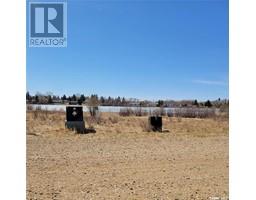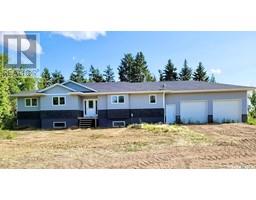Kaiser Acreage, Saltcoats Rm No. 213, Saskatchewan, CA
Address: Kaiser Acreage, Saltcoats Rm No. 213, Saskatchewan
Summary Report Property
- MKT IDSK959686
- Building TypeHouse
- Property TypeSingle Family
- StatusBuy
- Added3 weeks ago
- Bedrooms6
- Bathrooms4
- Area1860 sq. ft.
- DirectionNo Data
- Added On04 May 2024
Property Overview
WHAT AN AMAZING PLACE! Do you want easy low cost living? Quiet living BUT CLOSE TO THE CITY...this is the acreage for you! 1860 sq ft of living plus a 1150 sqft attached garage with a wood stove. ICF basement all the way to the rafters!!! 10 acres of land with some fencing, a barn and greenhouse. Make your way inside this beauty and you will find open concept living with vaulted ceilings finished with pine, large windows and 3 bedrooms and 3 baths on the main floor as well as main floor laundry and then 3 more bedrooms and a bathroom in the raised bungalow basement. There is enough space for all your families needs. The basement is waiting for your final touches of paint color and flooring in 1 of the bedrooms and the bathroom as well as the family room. The tub is already in place in the basement, so you can be the designer to finish off the vanity and toilet to your preference! Hot water heat in the entire house with each room having their own heat control to their liking. There is also in-floor heat in the garage too! There is a well and septic tank and septic field so you pay no water or sewer bill. Pump out of solids required every year or two! The only cost for you is your power bill which currently is approx. $300 for a family of 5! You need to visit this property in person to feel the serenity that comes with country living. The school bus stops in front of the house to pick up the kiddos for school! Didn't we say....EASY LIVING! Check out the video link!! Directions: 10 Km south on Highway 9. Turn left on Marsh Road. Go to the dead end (5km) turn right go 3 km turn right again and you will see a no through road sign go another 1 Km and you will arrive (id:51532)
Tags
| Property Summary |
|---|
| Building |
|---|
| Land |
|---|
| Level | Rooms | Dimensions |
|---|---|---|
| Basement | Bedroom | 11 ft x 15 ft |
| Bedroom | 10 ft x 15 ft | |
| Bedroom | 11 ft x 15 ft | |
| 4pc Bathroom | 15 ft x 16 ft | |
| Family room | 45 ft x 15 ft | |
| Main level | Living room | 16 ft x 25 ft |
| Kitchen/Dining room | 18 ft x 20 ft | |
| 4pc Bathroom | 8 ft x 7 ft | |
| Primary Bedroom | 14 ft x 14 ft | |
| 3pc Ensuite bath | 6 ft x 5 ft | |
| Bedroom | 13 ft x 10 ft | |
| Bedroom | 12 ft x 13 ft | |
| Laundry room | 7 ft x 9 ft |
| Features | |||||
|---|---|---|---|---|---|
| Acreage | Treed | Attached Garage | |||
| Gravel | Heated Garage | Parking Space(s)(6) | |||
| Refrigerator | Microwave | Window Coverings | |||
| Storage Shed | Stove | ||||





































