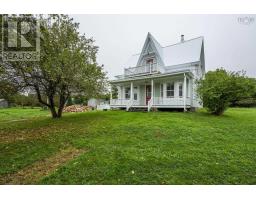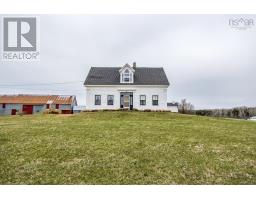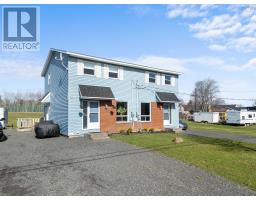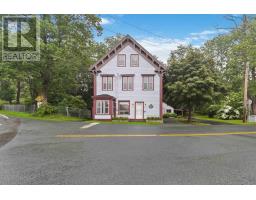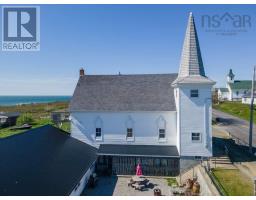1842 Main Shore Road, Sandford, Nova Scotia, CA
Address: 1842 Main Shore Road, Sandford, Nova Scotia
Summary Report Property
- MKT ID202401756
- Building TypeHouse
- Property TypeSingle Family
- StatusBuy
- Added15 weeks ago
- Bedrooms3
- Bathrooms1
- Area1110 sq. ft.
- DirectionNo Data
- Added On29 Jan 2024
Property Overview
Discover Tranquil Living Just Minutes from Yarmouth, Nova Scotia! Welcome to your new haven, a charming 3-bedroom, 1-bathroom, completely renovated bungalow set on the picturesque Main Shore Road in Sandford, only 10 minutes from the vibrant town of Yarmouth and all it's amenities including restaurants, shopping and the hospital. Nestled on a peaceful 1.45 acre of land, this beautiful home offers the perfect blend of convenience, comfort, and idyllic surroundings including amazing sunrises & sunsets with captivating ocean views! This cozy bungalow has been meticulously designed for comfortable and efficient living. The layout seamlessly connects the living spaces, providing an inviting atmosphere for relaxation and entertainment. The heart of the home is a bright and functional kitchen, complete with modern appliances and plenty of storage space. Ideal for preparing delicious meals and gathering with loved ones. The living room serves as a welcoming space, perfect for unwinding after a busy day. Large windows frame tranquil views of the surroundings, creating a soothing backdrop for your everyday life. Accommodate family and guests effortlessly with three well-appointed bedrooms, each offering ample natural light and cozy retreats for restful nights. This bungalow offers an opportunity to escape the hustle and bustle of city life while maintaining easy access to the amenities of Yarmouth. Whether you're a first-time homebuyer, an investor, retiree or someone seeking a serene retreat, this property invites you to experience the best of Nova Scotia living. Schedule your private tour today. Don't miss the chance to make this delightful bungalow your new home sweet home! (id:51532)
Tags
| Property Summary |
|---|
| Building |
|---|
| Level | Rooms | Dimensions |
|---|---|---|
| Main level | Foyer | 4.11 x 5.5 |
| Kitchen | 8.6 x 10.1 | |
| Dining room | 8.6 x 10.1 | |
| Laundry room | 4.3 x 8.8 | |
| Bath (# pieces 1-6) | 3 pc | |
| Living room | 19.3 x 10.7 | |
| Den | 11.10 x 9.5 | |
| Primary Bedroom | 12.0 x 9.10 | |
| Bedroom | 9.11 x 12.5 | |
| Bedroom | 8.3 x 10.3 |
| Features | |||||
|---|---|---|---|---|---|
| Level | Gravel | Gas stove(s) | |||
| Washer/Dryer Combo | Microwave | Refrigerator | |||
| Walk out | Heat Pump | ||||



















































