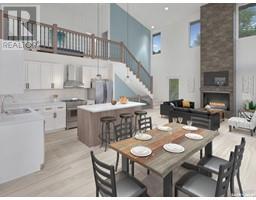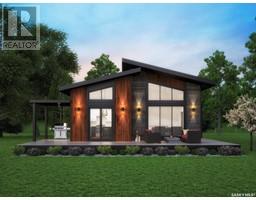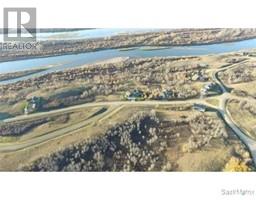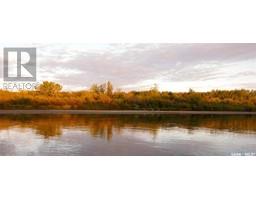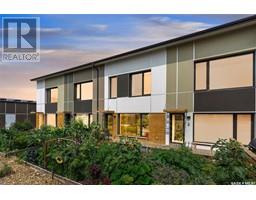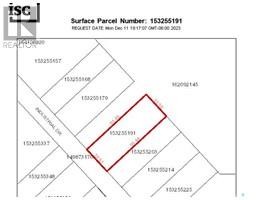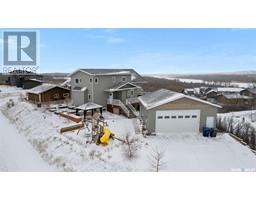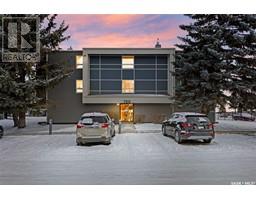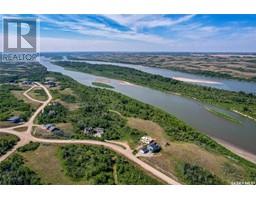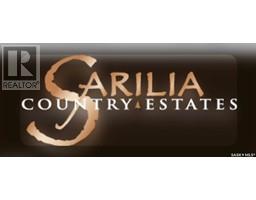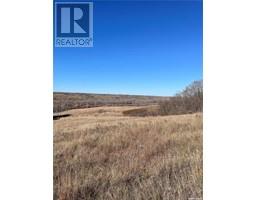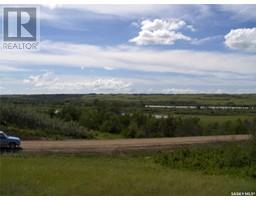430 Saskatchewan ROAD, Sarilia Country Estates, Saskatchewan, CA
Address: 430 Saskatchewan ROAD, Sarilia Country Estates, Saskatchewan
Summary Report Property
- MKT IDSK934090
- Building TypeHouse
- Property TypeSingle Family
- StatusBuy
- Added45 weeks ago
- Bedrooms2
- Bathrooms2
- Area910 sq. ft.
- DirectionNo Data
- Added On19 Jun 2023
Property Overview
Introducing an opportunity to own a brand new home to be built by Barry Homes Developments in the enchanting North Saskatchewan River Valley at Sarilia Country Estates. This modern designed home features everything you need for comfortable living, with two spacious bedrooms and two beautifully appointed bathrooms. You can park your car in the comfort of a garage and relax on the second floor deck, which offers stunning panoramic views but still maintains its privacy as it's surrounded by the natural forest. This beautiful home is being built to the highest standards, with careful attention to detail and the finest quality materials. Each room is filled with natural light and the open-plan great room design makes for easy living. You will love the sleek and stylish finishes throughout which give the home a contemporary and sophisticated feel. There's even a chance to choose your own colors & make changes, currently priced with quartz countertops & luxury vinyl plank flooring. The North Saskatchewan River Valley is a magical and unique place to live. Surrounded by stunning scenery, you'll find peace and tranquility while still being within easy reach of a range of amenities. With exceptional hiking and biking trails, fishing water activities right on your doorstep, you'll have endless opportunities for outdoor activity. Don't miss out on this amazing opportunity to own a stunning brand new home in this idyllic location. Call us today to schedule a viewing and start living your dream in the North Saskatchewan River Valley. (id:51532)
Tags
| Property Summary |
|---|
| Building |
|---|
| Level | Rooms | Dimensions |
|---|---|---|
| Second level | Primary Bedroom | 11 ft x 12 ft ,8 in |
| 4pc Bathroom | Measurements not available | |
| Bedroom | 9 ft ,2 in x 11 ft | |
| Main level | Kitchen | 11 ft x 12 ft |
| Living room | 11 ft x 12 ft ,6 in | |
| 2pc Bathroom | Measurements not available |
| Features | |||||
|---|---|---|---|---|---|
| Treed | Balcony | Recreational | |||
| Attached Garage | Parking Space(s)(3) | ||||






