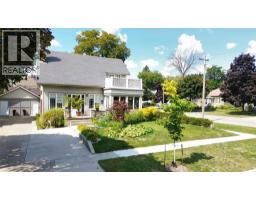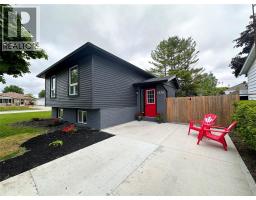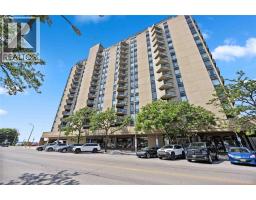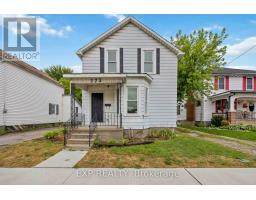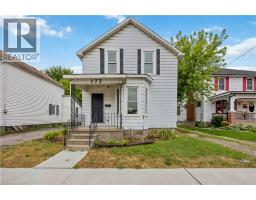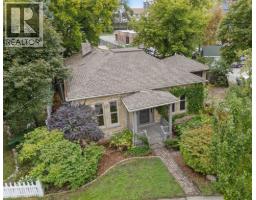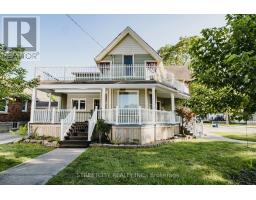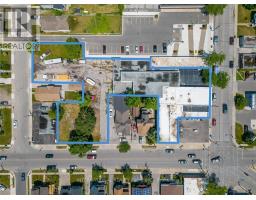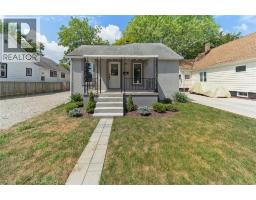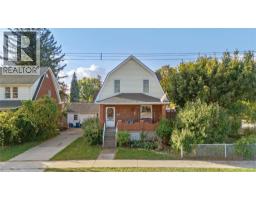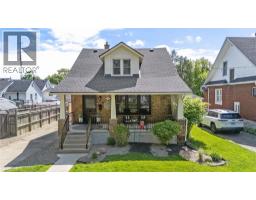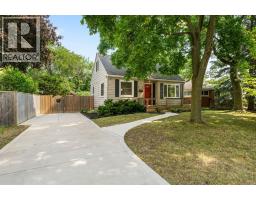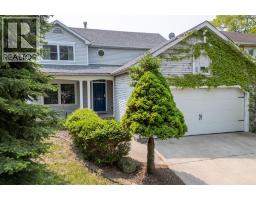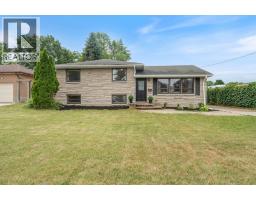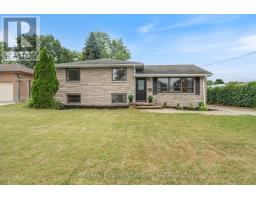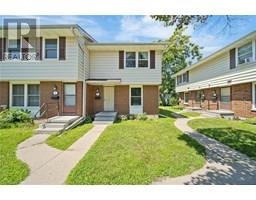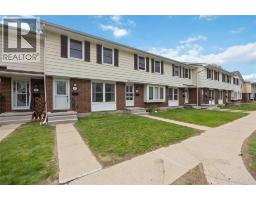127 FLEMING STREET, Sarnia, Ontario, CA
Address: 127 FLEMING STREET, Sarnia, Ontario
Summary Report Property
- MKT IDX12408429
- Building TypeHouse
- Property TypeSingle Family
- StatusBuy
- Added1 weeks ago
- Bedrooms3
- Bathrooms3
- Area1500 sq. ft.
- DirectionNo Data
- Added On15 Oct 2025
Property Overview
Beautifully maintained 3-bed & 3-bath, 2-storey home filled with character and light. The quality craftmanship stands out in the updated kitchen with special breakfast nook, the bright dining room and a welcoming living room with gas fireplace. A sun-filled family room makes the perfect spot to gather. Upstairs, the three bedrooms each offer oversized walk-in closets, and the primary retreat steps out to an 11x11 private balcony. With a bathroom on every level, family living is effortless. The finished basement has a separate entrance and adds a rec room with bar, laundry room, bathroom and a family room or 4th bedroom. Outside, enjoy a private fenced yard, a multi-tiered sundeck, a concrete patio, and an extended driveway. A timeless charm throughout, just steps from Sarnias vibrant downtown, parks, and marinas. Roof 2022, Boiler & Hwt 2017, kitchen updates 2023 (id:51532)
Tags
| Property Summary |
|---|
| Building |
|---|
| Land |
|---|
| Level | Rooms | Dimensions |
|---|---|---|
| Second level | Bathroom | 3 m x 1.85 m |
| Other | 2.97 m x 1.75 m | |
| Other | 1.96 m x 5.84 m | |
| Primary Bedroom | 3.25 m x 3.96 m | |
| Bedroom 2 | 3.63 m x 3.71 m | |
| Bedroom 3 | 3.25 m x 3.23 m | |
| Lower level | Games room | 3.68 m x 7.06 m |
| Laundry room | 3.25 m x 2.52 m | |
| Bathroom | 1.83 m x 1.85 m | |
| Utility room | 2.75 m x 1.83 m | |
| Recreational, Games room | 4.47 m x 3.4 m | |
| Main level | Foyer | 3.4 m x 3.35 m |
| Kitchen | 3.25 m x 3.33 m | |
| Sitting room | 1.68 m x 1.91 m | |
| Dining room | 4.22 m x 3.35 m | |
| Living room | 3.96 m x 5.82 m | |
| Family room | 3.3 m x 3.71 m | |
| Bathroom | 1.24 m x 2.08 m |
| Features | |||||
|---|---|---|---|---|---|
| Garage | Water Heater | Dishwasher | |||
| Dryer | Microwave | Stove | |||
| Washer | Refrigerator | Wall unit | |||
| Fireplace(s) | |||||







































