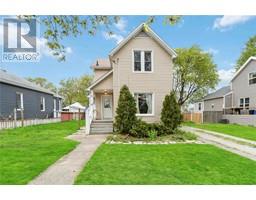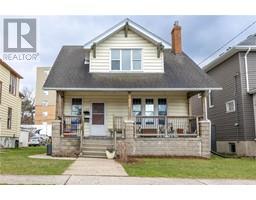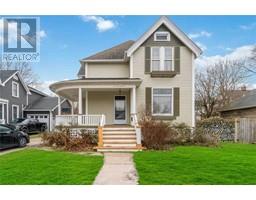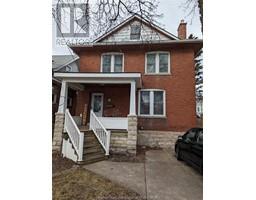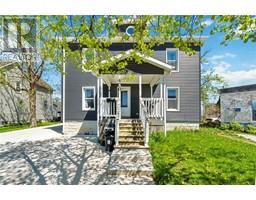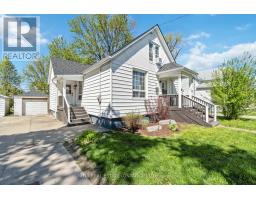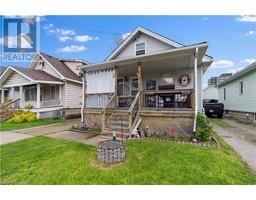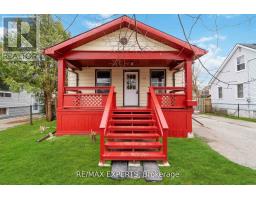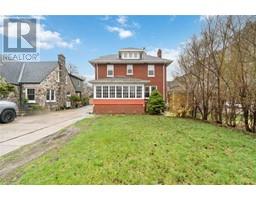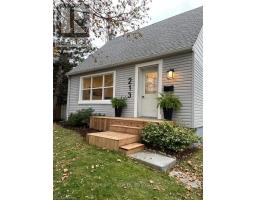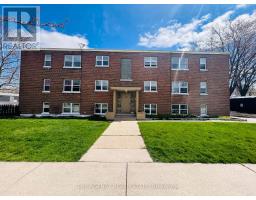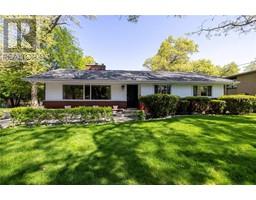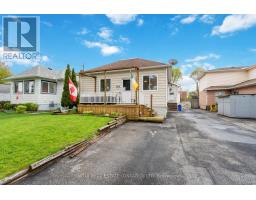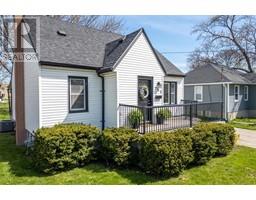1299 NOTTINGHAM DR, Sarnia, Ontario, CA
Address: 1299 NOTTINGHAM DR, Sarnia, Ontario
Summary Report Property
- MKT IDX8288052
- Building TypeHouse
- Property TypeSingle Family
- StatusBuy
- Added2 weeks ago
- Bedrooms4
- Bathrooms2
- Area0 sq. ft.
- DirectionNo Data
- Added On05 May 2024
Property Overview
Welcome to your dream home in the heart of desirable Sherwood Village! This stunning property boasts 4+1 bedrooms, 2 baths, and with a spacious 2300 sqft floor plan there is plenty of space to roam. This home offers plenty of privacy and tranquillity for you and your family. Imagine cozying up by the beautiful fireplace in the main floor sunken family room on a chilly evening, or hosting elegant dinner parties in the formal dining room. The eat-in kitchen is perfect for whipping up delicious meals while enjoying views of the huge backyard and family room- an entertainer's delight! But the real showstopper? The backyard! With enough space for a mini soccer field (or maybe just a killer BBQ setup), endless outdoor adventures await. Close to Lambton College, YMCA, Restaurants, and Walking distance to Open Area Parks.Don't miss out on this fantastic opportunity to call 1299 Nottingham Drive your new home sweet home. Book your viewing today before someone else snatches up this gem! (id:51532)
Tags
| Property Summary |
|---|
| Building |
|---|
| Level | Rooms | Dimensions |
|---|---|---|
| Second level | Bedroom 2 | 2.71 m x 4.16 m |
| Bedroom 3 | 2.74 m x 3.38 m | |
| Primary Bedroom | 3.95 m x 3.94 m | |
| Basement | Recreational, Games room | 6.67 m x 5 m |
| Bedroom 5 | 5.32 m x 4.45 m | |
| Utility room | 5.38 m x 4.39 m | |
| Main level | Living room | 4.78 m x 3.64 m |
| Dining room | 2.74 m x 3.19 m | |
| Kitchen | 3.93 m x 3.62 m | |
| Family room | 5.49 m x 4 m | |
| Bedroom | 2.72 m x 4.57 m | |
| Laundry room | 2.38 m x 1.52 m |
| Features | |||||
|---|---|---|---|---|---|
| Attached Garage | Central air conditioning | ||||










































