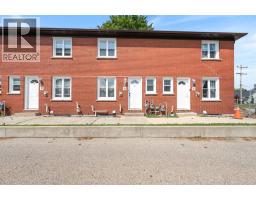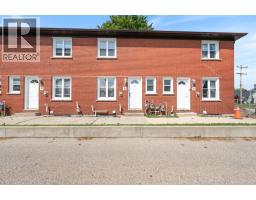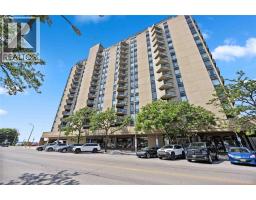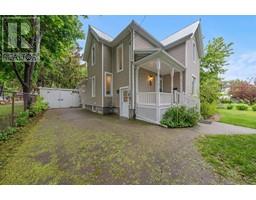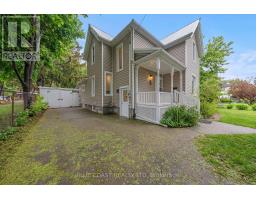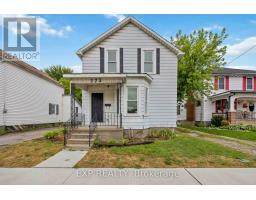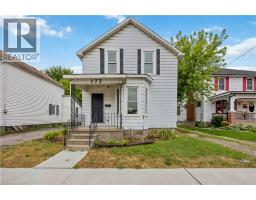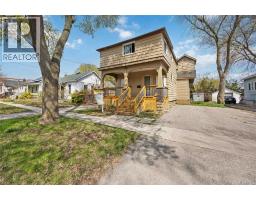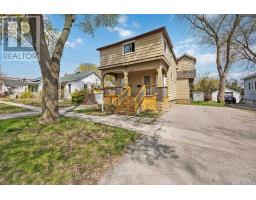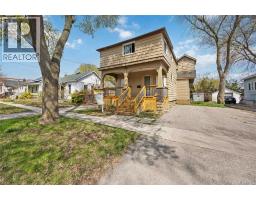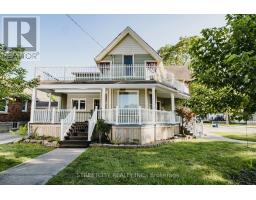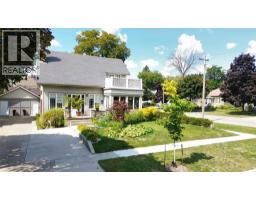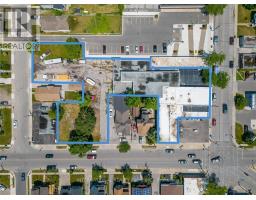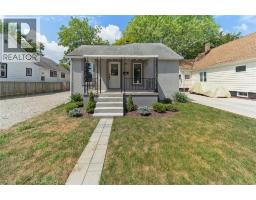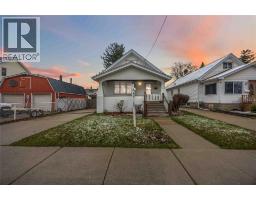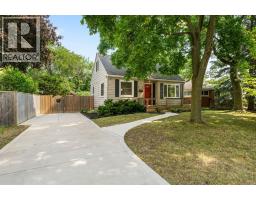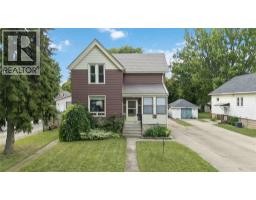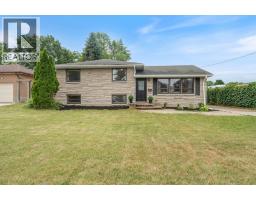138 CONESTOGA DRIVE, Sarnia, Ontario, CA
Address: 138 CONESTOGA DRIVE, Sarnia, Ontario
Summary Report Property
- MKT ID25023284
- Building TypeHouse
- Property TypeSingle Family
- StatusBuy
- Added5 days ago
- Bedrooms5
- Bathrooms4
- Area0 sq. ft.
- DirectionNo Data
- Added On27 Sep 2025
Property Overview
Welcome home to 138 Conestoga Drive in Sarnia's beautiful College Park Neighbourhood. This move-in ready 2-storey home is conveniently located only steps away from Lambton College, YMCA, Howard Watson Trail, restaurants and shopping. Step through the large front patio onto the main floor, featuring a front office or living space, and open-concept kitchen and dining. Discover a spacious living room with a wood-burning fireplace, 2-pc bath, and a beautiful sunroom with access to the backyard and patio for entertaining. Upstairs offers 4 spacious bedrooms, including a primary suite with a 3-pc ensuite and walk-in closet, as well as a 5-pc main bath. The finished basement adds great potential with a kitchenette, rec room, bedroom, and 3-pc bath—it even has it's own separate entrance through the main floor laundry room, making it perfect for an in-law suite or rental income. Don't miss out, book your showing today! (id:51532)
Tags
| Property Summary |
|---|
| Building |
|---|
| Land |
|---|
| Level | Rooms | Dimensions |
|---|---|---|
| Second level | 3pc Ensuite bath | Measurements not available |
| 5pc Bathroom | Measurements not available | |
| Bedroom | 11.3 x 13.3 | |
| Bedroom | 11.3 x 13.4 | |
| Bedroom | 10.10 x 11.8 | |
| Primary Bedroom | 10.10 x 14.8 | |
| Basement | 3pc Bathroom | Measurements not available |
| Bedroom | 12.8 x 9.10 | |
| Other | 15.1 x 19.1 | |
| Kitchen | 8.11 x 9.0 | |
| Recreation room | 14.10 x 21.10 | |
| Main level | 2pc Bathroom | Measurements not available |
| Laundry room | 8.10 x 8.11 | |
| Sunroom | 9.3 x 11.7 | |
| Sunroom | 13.9 x 11.7 | |
| Office | 11.3 x 15.2 | |
| Family room/Fireplace | 14.10 x 13.9 | |
| Dining room | 15.1 x 8.4 | |
| Kitchen | 15.1 x 14.1 |
| Features | |||||
|---|---|---|---|---|---|
| Double width or more driveway | Concrete Driveway | Attached Garage | |||
| Garage | Central Vacuum | Dishwasher | |||
| Dryer | Microwave | Washer | |||
| Two stoves | Two Refrigerators | Central air conditioning | |||




















































