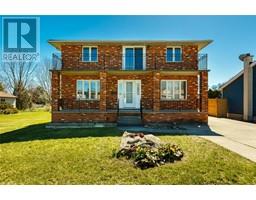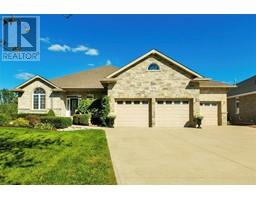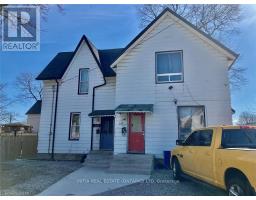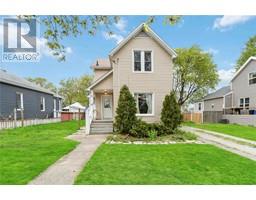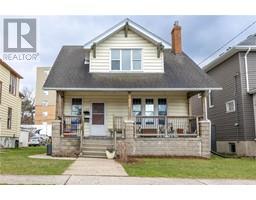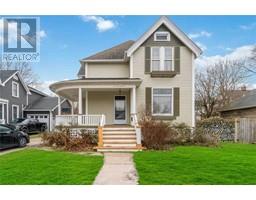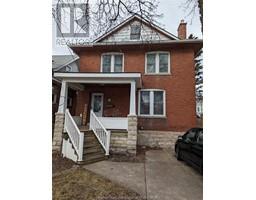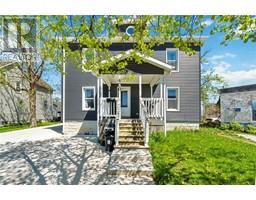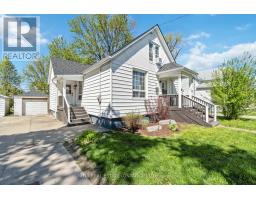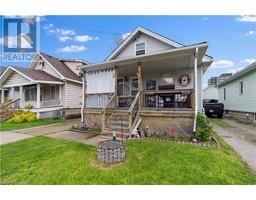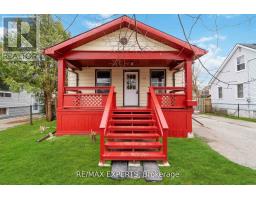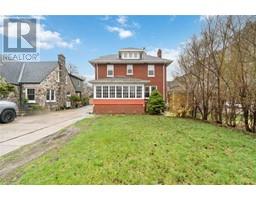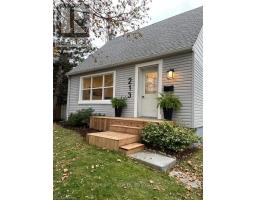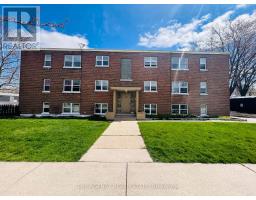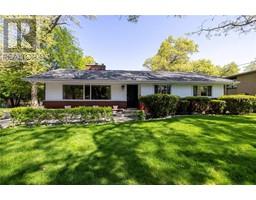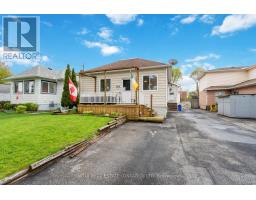1567 AFTON COURT, Sarnia, Ontario, CA
Address: 1567 AFTON COURT, Sarnia, Ontario
3 Beds3 Baths0 sqftStatus: Buy Views : 396
Price
$479,900
Summary Report Property
- MKT ID24008263
- Building TypeHouse
- Property TypeSingle Family
- StatusBuy
- Added1 weeks ago
- Bedrooms3
- Bathrooms3
- Area0 sq. ft.
- DirectionNo Data
- Added On04 May 2024
Property Overview
Welcome to your dream home in central Sarnia! This charming, 2 storey gem boasts a warm layout featuring a spacious mudroom, updated kitchen with granite countertops, a 2 pc bathroom, & a spacious living room filled with natural light. Upstairs, discover 3 large bedrooms, 2nd floor laundry, bright 4 pc bathroom, & a master suite with ensuite & walk-in closet. Head downstairs to find the fully finished basement awaiting your personal touch. Outside, you'll enjoy the attached single car garage, ample driveway, fenced yard, & private patio. You can’t beat the location, perfectly situated within walking distance to restaurants, shopping & grocery stores. Your ideal lifestyle starts here! Hot water tank is a rental. (id:51532)
Tags
| Property Summary |
|---|
Property Type
Single Family
Building Type
House
Storeys
2
Title
Freehold
Land Size
32.07X126.51/132.70
Built in
1994
Parking Type
Attached Garage,Garage
| Building |
|---|
Bedrooms
Above Grade
3
Bathrooms
Total
3
Partial
1
Interior Features
Appliances Included
Dishwasher, Dryer, Refrigerator, Stove, Washer
Flooring
Carpeted, Ceramic/Porcelain, Hardwood
Building Features
Features
Concrete Driveway, Finished Driveway, Single Driveway
Foundation Type
Concrete
Style
Detached
Rental Equipment
Air Conditioner, Furnace
Heating & Cooling
Cooling
Central air conditioning
Heating Type
Forced air, Furnace
Exterior Features
Exterior Finish
Aluminum/Vinyl, Brick
Parking
Parking Type
Attached Garage,Garage
| Land |
|---|
Lot Features
Fencing
Fence
Other Property Information
Zoning Description
RES
| Level | Rooms | Dimensions |
|---|---|---|
| Second level | 4pc Bathroom | Measurements not available |
| 3pc Ensuite bath | Measurements not available | |
| Bedroom | 10.7 x 9.4 | |
| Bedroom | 11.2 x 9.4 | |
| Primary Bedroom | 13.11 x 13 | |
| Basement | Utility room | Measurements not available |
| Recreation room | 28 x 17.6 | |
| Main level | 2pc Bathroom | Measurements not available |
| Office | 8.11 x 8.4 | |
| Foyer | 9.5 x 8.8 | |
| Living room | 19.1 x 13.3 | |
| Dining room | 10.11 x 9.9 | |
| Kitchen | 9.11 x 9.3 |
| Features | |||||
|---|---|---|---|---|---|
| Concrete Driveway | Finished Driveway | Single Driveway | |||
| Attached Garage | Garage | Dishwasher | |||
| Dryer | Refrigerator | Stove | |||
| Washer | Central air conditioning | ||||






























