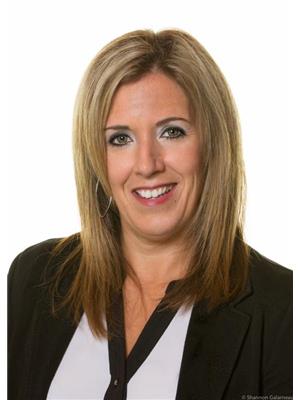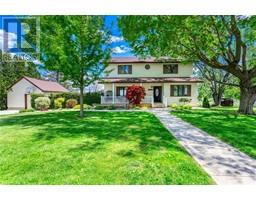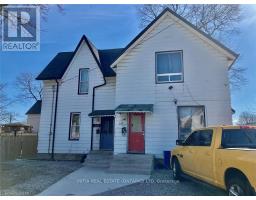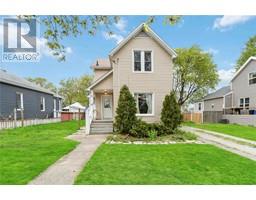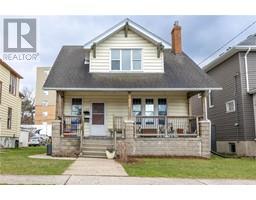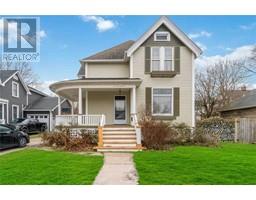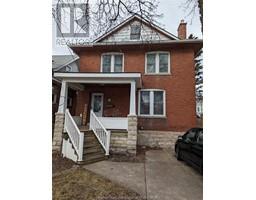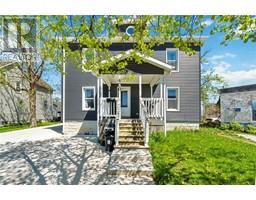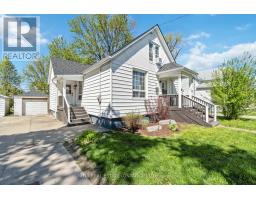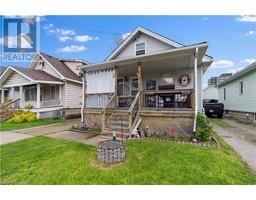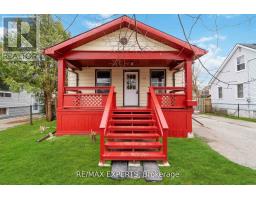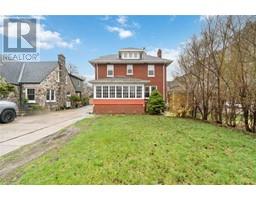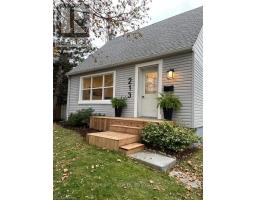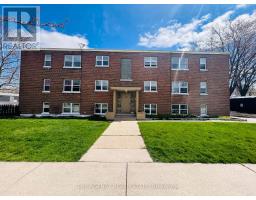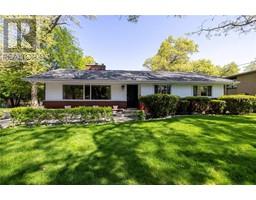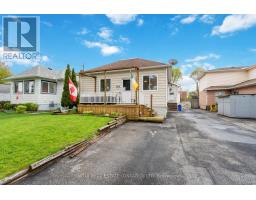240 AUGUSTA BOULEVARD, Sarnia, Ontario, CA
Address: 240 AUGUSTA BOULEVARD, Sarnia, Ontario
Summary Report Property
- MKT ID24007275
- Building TypeHouse
- Property TypeSingle Family
- StatusBuy
- Added2 weeks ago
- Bedrooms3
- Bathrooms3
- Area1664 sq. ft.
- DirectionNo Data
- Added On02 May 2024
Property Overview
WELL MAINTAINED BUNGALOW WITH GREAT CURB APPEAL. LOVELY 2+1 BEDROOM, 3 BATHROOM HOME, NICELY LANDSCAPED WITH 4 SEASONS SUNROOM TO ENJOY YEAR-ROUND. BRIGHT, SPACIOUS, OPEN CONCEPT FAMILY ROOM WITH TRAY CEILING, GAS FIREPLACE, DINING AREA & KITCHEN WITH SITTING NOOK. MAPLE CABINETS, GRANITE COUNTERS, LOTS OF COUNTER SPACE & SIT-UP ISLAND AREA. MAIN FLOOR LAUNDRY ROOM WITH COFFEE BAR AREA & CUPBOARDS FOR EXTRA STORAGE. CUTE GARDEN SHED WITH STAMPED CONCRETE PATIO AREA FEATURING A BUBBLING ROCK FOUNTAIN TO ENJOY. PRIMARY BEDROOM FEATURES HUGE WALK-IN CLOSET & 5 PC ENSUITE FOR PRIVACY. 2ND MAIN FLOOR BEDROOM THAT COULD BE USED FOR DEN/OFFICE AREA & A 4 PC MAIN FLOOR BATHROOM. LOWER LEVEL BEDROOM WITH 3 PC BATHROOM, HUGE REC ROOM AREA WITH GAS FIREPLACE FOR FAMILY GATHERINGS. TONS OF STORAGE, CENTRAL VAC, WIRED SURROUND SOUND, ALARM SYSTEM, & IRRIGATION TO LOOK AFTER THE PERFECT YARD, PLUS A 2-CAR ATTACHED GARAGE. FANTASTIC, FAMILY HOME WITH LOTS TO OFFER. HOT WATER TANK IS A RENTAL. (id:51532)
Tags
| Property Summary |
|---|
| Building |
|---|
| Land |
|---|
| Level | Rooms | Dimensions |
|---|---|---|
| Basement | 3pc Bathroom | Measurements not available |
| Other | 21.10 x 11.08 | |
| Storage | 26.72 x 8.25 | |
| Recreation room | 26.51 x 17.50 | |
| Bedroom | 13.74 x 10.89 | |
| Main level | Sunroom | 15.58 x 11.10 |
| 5pc Ensuite bath | Measurements not available | |
| 4pc Bathroom | Measurements not available | |
| Laundry room | 10.20 x 8.02 | |
| Kitchen | 23.08 x 10.18 | |
| Living room/Dining room | 26.79 x 20.14 | |
| Primary Bedroom | 14.15 x 14.15 | |
| Bedroom | 11.48 x 12.97 | |
| Foyer | 8.97 x 10.04 |
| Features | |||||
|---|---|---|---|---|---|
| Double width or more driveway | Concrete Driveway | Attached Garage | |||
| Garage | Central Vacuum | Dishwasher | |||
| Dryer | Microwave Range Hood Combo | Refrigerator | |||
| Stove | Washer | Central air conditioning | |||


















































