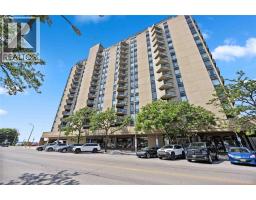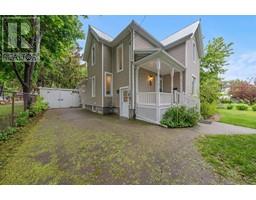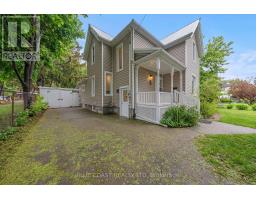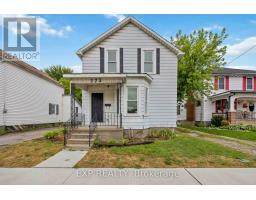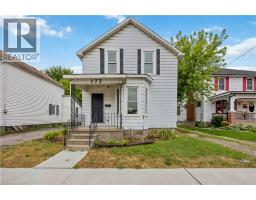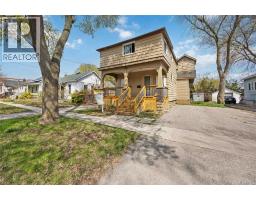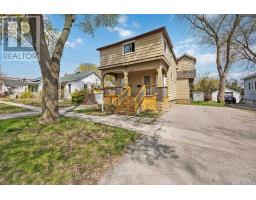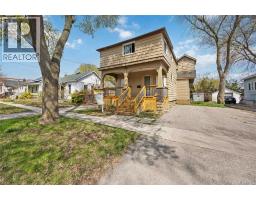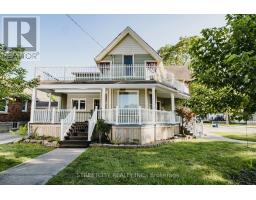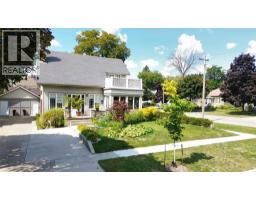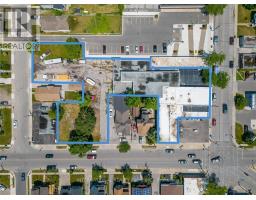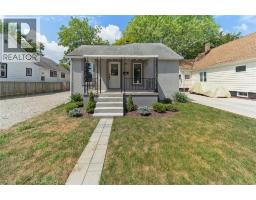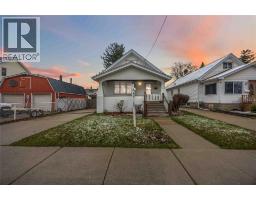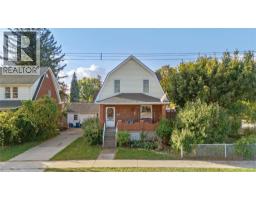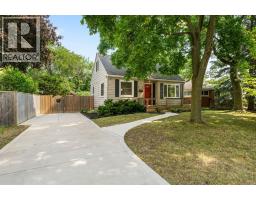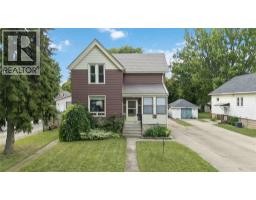982 Hagle STREET, Sarnia, Ontario, CA
Address: 982 Hagle STREET, Sarnia, Ontario
Summary Report Property
- MKT ID25024651
- Building TypeHouse
- Property TypeSingle Family
- StatusBuy
- Added1 weeks ago
- Bedrooms4
- Bathrooms2
- Area0 sq. ft.
- DirectionNo Data
- Added On29 Sep 2025
Property Overview
Welcome to this stunning and move-in ready home located in one of the North End’s most desirable neighbourhoods. With over $100,000 in upgrades over the last nine years, this home offers exceptional value and modern living throughout. The open-concept main floor features a thoughtfully designed custom kitchen with granite counter tops, a breakfast bar, stainless steel appliances, pot lights, and ample cabinetry—including pull-out deep drawers for added convenience. The bright and inviting living area includes a new gas fireplace, perfect for cozy evenings. Downstairs, you’ll find a renovated rec room, a 4th bedroom, and a modern 3-piece bathroom, ideal for guests or growing families. Storage is abundant with multiple closets and built-in shelving throughout. Step outside to your private backyard oasis—featuring an in-ground pool, 12' x 16' gazebo, and a brand-new 6-person hot tub, making it the ultimate space for entertaining or unwinding. Other updates over the last 9 years include: Front deck, Roof shingles (house & garage), Soffit and fascia, Hot water tank, Pool liner and more! Don’t miss your opportunity to own this exceptional North End property—book your private showing today! (id:51532)
Tags
| Property Summary |
|---|
| Building |
|---|
| Land |
|---|
| Level | Rooms | Dimensions |
|---|---|---|
| Basement | 3pc Bathroom | Measurements not available |
| Utility room | Measurements not available | |
| Bedroom | 13.7 x 11.10 | |
| Laundry room | 13.7 x 11.8 | |
| Recreation room | 22.9 x 18.9 | |
| Main level | 4pc Bathroom | Measurements not available |
| Dining nook | 9.8 x 7.7 | |
| Bedroom | 10.2 x 8.3 | |
| Bedroom | 10.7 x 10.2 | |
| Primary Bedroom | 12.5 x 10 | |
| Dining room | 14.6 x 9.5 | |
| Kitchen | 10.1 x 8.5 | |
| Living room | 15.6 x 10.3 |
| Features | |||||
|---|---|---|---|---|---|
| Concrete Driveway | Detached Garage | Garage | |||
| Hot Tub | Dishwasher | Dryer | |||
| Microwave Range Hood Combo | Refrigerator | Stove | |||
| Washer | Central air conditioning | ||||






































