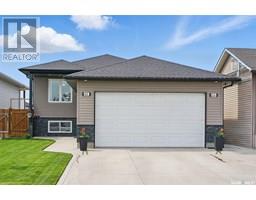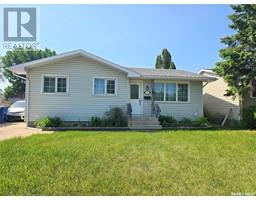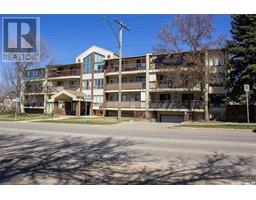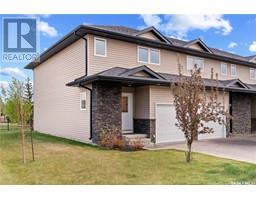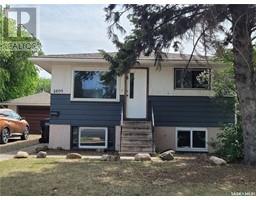1038 Brookhurst CRESCENT Briarwood, Saskatoon, Saskatchewan, CA
Address: 1038 Brookhurst CRESCENT, Saskatoon, Saskatchewan
Summary Report Property
- MKT IDSK010116
- Building TypeHouse
- Property TypeSingle Family
- StatusBuy
- Added5 hours ago
- Bedrooms4
- Bathrooms3
- Area1600 sq. ft.
- DirectionNo Data
- Added On23 Jun 2025
Property Overview
Welcome to this warm and inviting beautiful 1600 sq.ft. raised bungalow located on a corner lot in Briarwood. This custom built home features open concept main floor with 12' vaulted ceilings, large foyer, newer kitchen with granite counter tops, large island and a huge living room with a gas fireplace. The garden door off the dining area lead to a 12 x 12 deck, patio, manicured yard and shed. The primary bedroom has a 4 piece ensuite with a corner jacuzzi tub. There is a second bedroom on the main floor as well as a den with a murphy bed. Main floor laundry and direct entry to completed double attached garage. The lower level is completely developed with bi-level sized windows allowing for tons of natural sunlight. There is a games and family room area with an electric fireplace, 2 large bedrooms, 3 piece bathroom, and a huge storage room. This home has been meticulously maintained and move in ready for your family! (id:51532)
Tags
| Property Summary |
|---|
| Building |
|---|
| Land |
|---|
| Level | Rooms | Dimensions |
|---|---|---|
| Basement | Family room | 19 ft x 15 ft ,6 in |
| Games room | 14 ft ,10 in x 13 ft ,3 in | |
| Bedroom | 12 ft ,6 in x 12 ft | |
| Bedroom | 10 ft ,3 in x 16 ft ,6 in | |
| 3pc Bathroom | Measurements not available | |
| Storage | 20 ft x 16 ft | |
| Main level | Kitchen | 14 ft ,5 in x 12 ft |
| Dining room | 10 ft ,10 in x 12 ft | |
| Living room | 24 ft x 15 ft | |
| Primary Bedroom | 16 ft x 14 ft | |
| 4pc Ensuite bath | Measurements not available | |
| Bedroom | 9 ft ,7 in x 9 ft ,8 in | |
| Den | 9 ft ,9 in x 10 ft ,8 in | |
| 4pc Bathroom | Measurements not available | |
| Laundry room | Measurements not available |
| Features | |||||
|---|---|---|---|---|---|
| Corner Site | Double width or more driveway | Attached Garage | |||
| Parking Space(s)(4) | Washer | Refrigerator | |||
| Dishwasher | Dryer | Microwave | |||
| Window Coverings | Garage door opener remote(s) | Storage Shed | |||
| Stove | Central air conditioning | ||||


















































