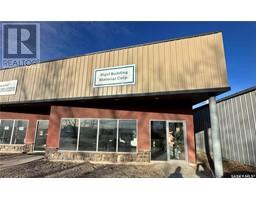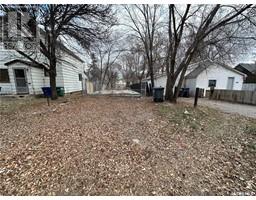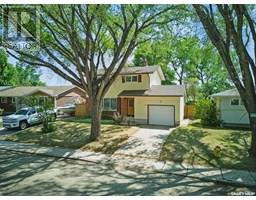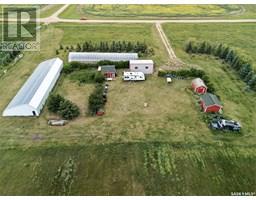104 203 Herold TERRACE Lakewood S.C., Saskatoon, Saskatchewan, CA
Address: 104 203 Herold TERRACE, Saskatoon, Saskatchewan
Summary Report Property
- MKT IDSK015191
- Building TypeRow / Townhouse
- Property TypeSingle Family
- StatusBuy
- Added6 days ago
- Bedrooms3
- Bathrooms2
- Area1116 sq. ft.
- DirectionNo Data
- Added On11 Aug 2025
Property Overview
Welcome to 104-203 Herold Terrace, a fully developed 1,124 sq. ft. townhouse featuring three bedrooms and two bathrooms, ideal for university students or first-time homebuyers. Located in the heart of Lakewood with direct bus service to the university just outside, this move-in-ready home offers a spacious main floor with hardwood flooring in the living room, a dining area, and a kitchen equipped with heritage cabinets, a pantry, and ample countertop space. Upstairs includes three well-sized bedrooms and a four-piece bathroom, while the finished basement provides a cozy family room, storage, laundry, and utility space. Additional features include central air conditioning, central vacuum, a newer water heater, and updated carpeting in the basement. The property also offers one exclusive parking stall with visitor parking nearby and convenient access to walking trails, commercial amenities, and a dog park. Shows 10/10 !... As per the Seller’s direction, all offers will be presented on 2025-08-13 at 6:00 PM (id:51532)
Tags
| Property Summary |
|---|
| Building |
|---|
| Level | Rooms | Dimensions |
|---|---|---|
| Second level | Bedroom | 12 ft x 10 ft |
| Bedroom | 9 ft ,6 in x 8 ft ,8 in | |
| Bedroom | 9 ft x 9 ft | |
| 4pc Bathroom | Measurements not available | |
| Basement | Family room | 20 ft x 9 ft |
| Games room | 17 ft ,5 in x 9 ft | |
| Main level | Living room | 14 ft x 11 ft |
| Kitchen | 9 ft ,4 in x 9 ft ,1 in | |
| Dining room | 10 ft ,4 in x 8 ft ,8 in | |
| 2pc Bathroom | Measurements not available |
| Features | |||||
|---|---|---|---|---|---|
| Surfaced(1) | Other | Parking Space(s)(1) | |||
| Washer | Refrigerator | Dishwasher | |||
| Dryer | Microwave | Window Coverings | |||
| Stove | Central air conditioning | ||||

























































