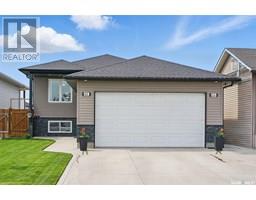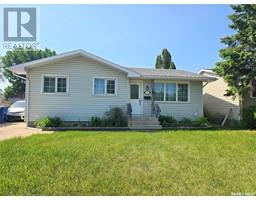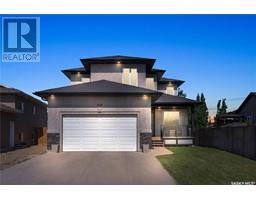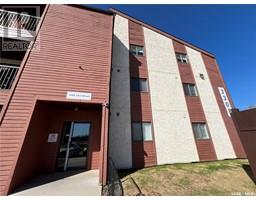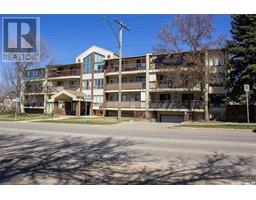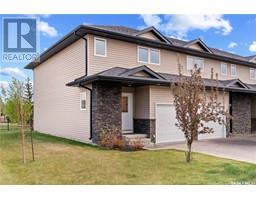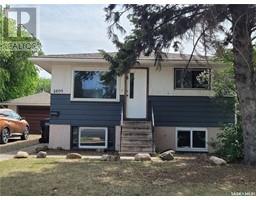104 410 LEDINGHAM WAY Rosewood, Saskatoon, Saskatchewan, CA
Address: 104 410 LEDINGHAM WAY, Saskatoon, Saskatchewan
Summary Report Property
- MKT IDSK007974
- Building TypeRow / Townhouse
- Property TypeSingle Family
- StatusBuy
- Added1 weeks ago
- Bedrooms3
- Bathrooms2
- Area1345 sq. ft.
- DirectionNo Data
- Added On06 Jun 2025
Property Overview
Beautiful townhouse situated in the Wedgewood complex in Rosewood! This lovely corner unit boasts large windows and a bright and airy feel throughout. Featuring faux wood blinds, a large entryway, stainless kitchen appliances and a beautiful kitchen, to name a few! Heading upstairs you'll love the wide hallway, a 4 pc bathroom with a skylight and a cheater door to the Primary bedroom, large rooms and lots of storage! The basement is open for your development but could easily host a bathroom and a large family room with storage/laundry area! New Central Air Conditioning in 2022! You can't beat this Rosewood location, close to convenience stores, dining, shopping and the off leash dog park @ Hyde Park! Lots of parking conveniently located on the street and near visitor parking! Don't miss your opportunity to own this beauty, contact your favorite Real Estate Agent today. Presentation of offers Thursday, June 5 @ 5:00 pm. (id:51532)
Tags
| Property Summary |
|---|
| Building |
|---|
| Level | Rooms | Dimensions |
|---|---|---|
| Second level | Primary Bedroom | 11 ft ,5 in x 15 ft ,5 in |
| Bedroom | 9 ft ,5 in x 14 ft ,5 in | |
| Bedroom | 10 ft ,6 in x 9 ft ,6 in | |
| 4pc Bathroom | Measurements not available | |
| Main level | Kitchen | 9 ft ,6 in x 7 ft ,9 in |
| Dining room | 7 ft ,9 in x 7 ft ,10 in | |
| Living room | 12 ft ,3 in x 15 ft ,1 in | |
| 2pc Bathroom | Measurements not available |
| Features | |||||
|---|---|---|---|---|---|
| Corner Site | Rectangular | Attached Garage | |||
| Other | Parking Space(s)(2) | Washer | |||
| Refrigerator | Dishwasher | Dryer | |||
| Microwave | Window Coverings | Garage door opener remote(s) | |||
| Stove | Central air conditioning | ||||
























