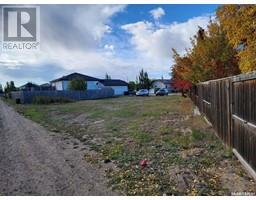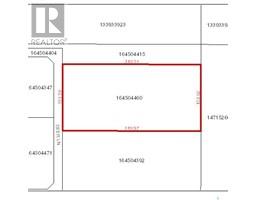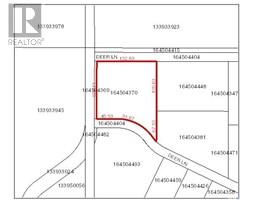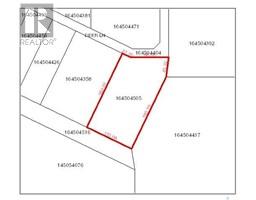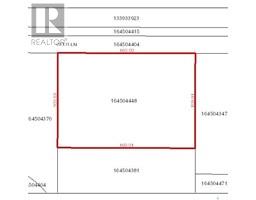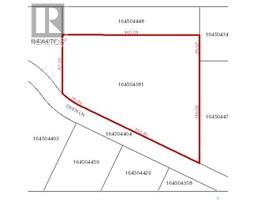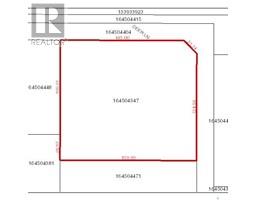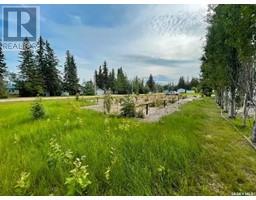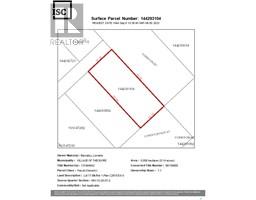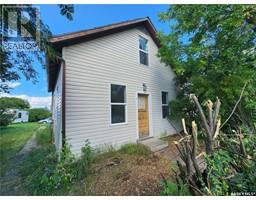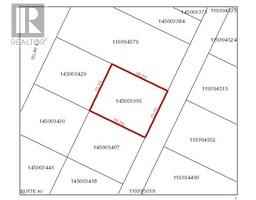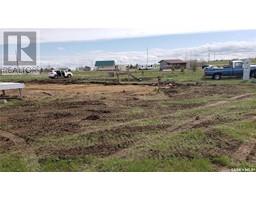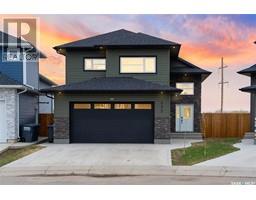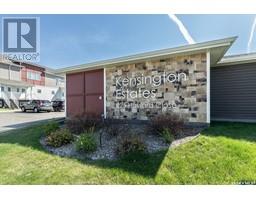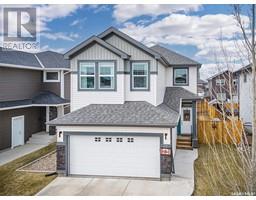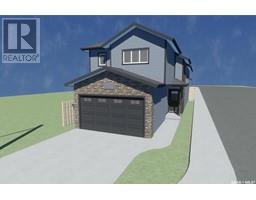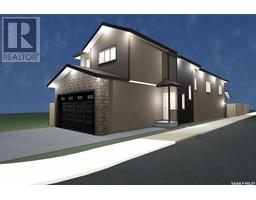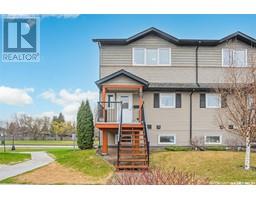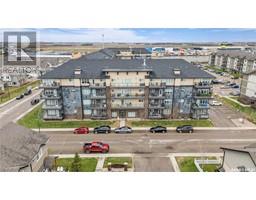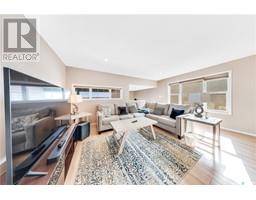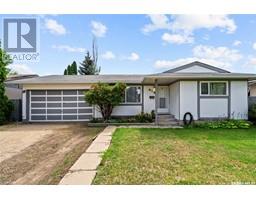1128 11th STREET E Varsity View, Saskatoon, Saskatchewan, CA
Address: 1128 11th STREET E, Saskatoon, Saskatchewan
Summary Report Property
- MKT IDSK967955
- Building TypeHouse
- Property TypeSingle Family
- StatusBuy
- Added2 weeks ago
- Bedrooms4
- Bathrooms4
- Area1642 sq. ft.
- DirectionNo Data
- Added On03 May 2024
Property Overview
Welcome to 1128 11th Street. This fully developed two-story home is situated in the vibrant heart of Saskatoon, perfectly located near parks, downtown, and the University of Saskatchewan. Constructed in 2019, this 1642 sq.ft. home in Varsity View boasts a fully finished basement and comprehensive landscaping. The main floor is bathed in natural light and features hardwood floors, a high-end kitchen with quartz countertops, 10’ island, soft close cabinets and black stainless steel appliances, a spacious living room with coffered ceiling, dining area, and a convenient powder room. The upstairs offers a practical layout with upstairs laundry, three bedrooms and two full bathrooms, including a master suite with an exquisite en-suite. The basement includes a cozy family room, games room and bar area, an additional bedroom with custom built desk and shelving unit, a large storage area, and a 4-piece bathroom. The exterior is just as impressive with a fully landscaped back yard, a fully xeriscaped front yard and a private 16ft x 12ft deck. The 22ft x 24ft two-car detached garage is heated and has been fully outfitted by AutoBox with epoxy floors, custom cabinetry and HandiWALL vinyl slat wall. Other notable features include a maintenance-free fibre cement board exterior, central air conditioning and a private side entry for a potential future suite. Call today for more info or to book your private viewing. (id:51532)
Tags
| Property Summary |
|---|
| Building |
|---|
| Land |
|---|
| Level | Rooms | Dimensions |
|---|---|---|
| Second level | Bedroom | 9 ft ,8 in x 13 ft |
| Bedroom | 8 ft ,6 in x 13 ft | |
| 4pc Bathroom | Measurements not available | |
| Bedroom | 10 ft ,10 in x 16 ft ,2 in | |
| Laundry room | Measurements not available | |
| 4pc Bathroom | Measurements not available | |
| Basement | Family room | 8 ft ,4 in x 17 ft ,7 in |
| Games room | 7 ft ,2 in x 12 ft | |
| 3pc Bathroom | Measurements not available | |
| Bedroom | 9 ft ,7 in x 9 ft ,3 in | |
| Main level | Kitchen | 15 ft ,7 in x 18 ft ,7 in |
| Dining room | 10 ft ,9 in x 12 ft | |
| Living room | 11 ft ,2 in x 13 ft ,9 in | |
| 2pc Bathroom | Measurements not available |
| Features | |||||
|---|---|---|---|---|---|
| Detached Garage | Parking Space(s)(2) | Washer | |||
| Refrigerator | Dishwasher | Dryer | |||
| Stove | Central air conditioning | ||||



















































