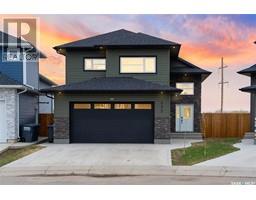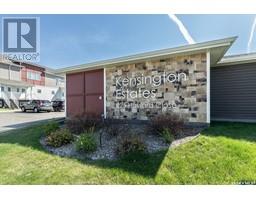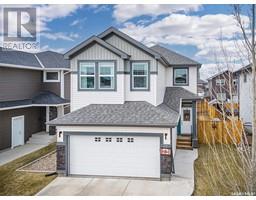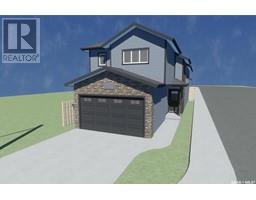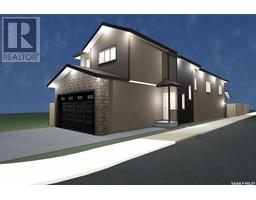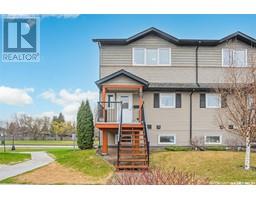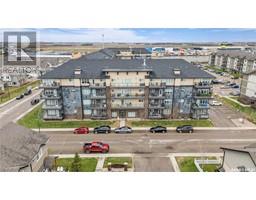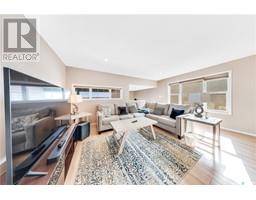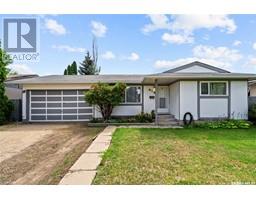1133 Main Street Varsity View, Saskatoon, Saskatchewan, CA
Address: 1133 Main Street, Saskatoon, Saskatchewan
Summary Report Property
- MKT IDSK968164
- Building TypeHouse
- Property TypeSingle Family
- StatusBuy
- Added1 weeks ago
- Bedrooms4
- Bathrooms4
- Area1548 sq. ft.
- DirectionNo Data
- Added On04 May 2024
Property Overview
Beautiful home in one of Saskatoon's most desirable neighbourhoods! This 1548 sqft 2 story, 4 bedroom and 4 bathroom home has it all. This home features an open floor plan with vinyl plank flooring throughout, a gas fireplace with built-in shelving, quartz countertops, large corner pantry and stainless steel appliances including a gas range. As you make your way upstairs, you will be greeted by an array of natural sunlight from the skylight conveniently located at the top of the stairs. On the second floor will will find the large primary bedroom with an attached ensuite featuring a seperate shower and deep soaker jet tub, as well as a bright, spacious walk-in closet. The other two bedrooms are generous in size with double closets and large windows. Downstairs you will find Professionally developed basement completed with spray foam insulation, 9 foot ceilings and large windows making this space bright and cozy. The basement bedroom is framed/boarded and just needing your finishing touches- bonus points for the seperate entry and roughed in electrical/meter for a future 1 bedroom income generating suite! Outside you will find a fully fenced yard, covered deck and brick patio area, beautiful landscaping and a double detached garage - with a view of Raound Wallenberg park. Some other notable features include triple pane windows, composite siding, hide-a-hose central vac system and central air. This amazing location is surrounded by all the amenties you could want and is a short walk to the U of S and Broadway! (id:51532)
Tags
| Property Summary |
|---|
| Building |
|---|
| Land |
|---|
| Level | Rooms | Dimensions |
|---|---|---|
| Second level | Bedroom | 10 ft ,10 in x 9 ft ,11 in |
| Bedroom | 10 ft ,4 in x 9 ft ,11 in | |
| Primary Bedroom | 12 ft x 11 ft ,10 in | |
| 4pc Bathroom | Measurements not available | |
| 4pc Ensuite bath | Measurements not available | |
| Laundry room | Measurements not available | |
| Basement | Family room | 10 ft ,3 in x 10 ft ,3 in |
| Games room | 10 ft ,3 in x 10 ft ,3 in | |
| 2pc Bathroom | Measurements not available | |
| Bedroom | 13 ft ,10 in x 10 ft ,10 in | |
| Laundry room | Measurements not available | |
| Main level | Foyer | 4 ft ,10 in x 4 ft ,10 in |
| Living room | 13 ft ,11 in x 11 ft ,10 in | |
| Dining room | 13 ft x 9 ft | |
| Kitchen | 11 ft ,5 in x 15 ft ,7 in | |
| 2pc Bathroom | Measurements not available | |
| Mud room | 6 ft x 4 ft ,10 in |
| Features | |||||
|---|---|---|---|---|---|
| Treed | Sump Pump | Detached Garage | |||
| Parking Space(s)(2) | Washer | Refrigerator | |||
| Dishwasher | Dryer | Microwave | |||
| Window Coverings | Garage door opener remote(s) | Central Vacuum | |||
| Stove | Central air conditioning | Air exchanger | |||













































