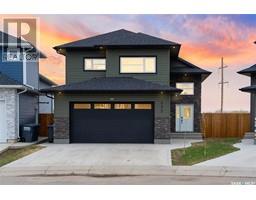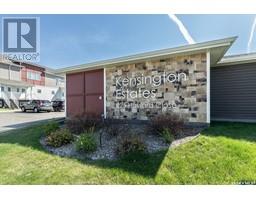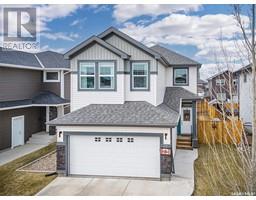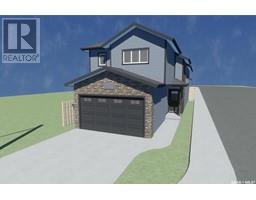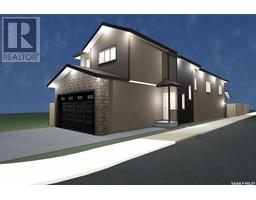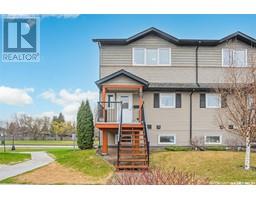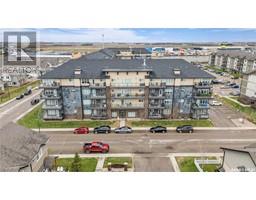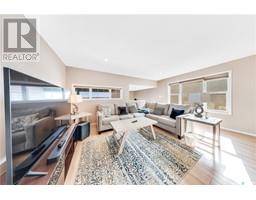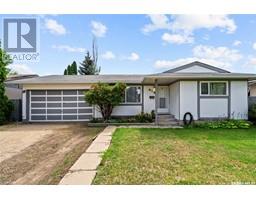1203 1015 Patrick CRESCENT Willowgrove, Saskatoon, Saskatchewan, CA
Address: 1203 1015 Patrick CRESCENT, Saskatoon, Saskatchewan
Summary Report Property
- MKT IDSK967826
- Building TypeApartment
- Property TypeSingle Family
- StatusBuy
- Added2 weeks ago
- Bedrooms2
- Bathrooms2
- Area910 sq. ft.
- DirectionNo Data
- Added On02 May 2024
Property Overview
Welcome to this remarkable modern condo at The Ginger Lofts! This bright, well-maintained, and inviting corner unit with a full basement offers a seamless blend of style and functionality. The spacious living room, dining area, and kitchen harmoniously flow together, creating a welcoming ambiance for both relaxation and entertaining. The 12 mm bamboo hardwood flooring in the living room exudes warmth and sophistication, making it the perfect spot to unwind after a long day. The kitchen is a culinary haven, featuring sleek quartz countertops, modern New York-style cabinetry, a white glass tile backsplash, and stainless steel appliances. Two generously sized bedrooms await you, along with a well-appointed 4-piece bathroom and a convenient laundry area. The fully finished basement provides versatility—a spacious family room for movie nights or a lively game room, and a den that is perfect for work from home. An additional 4-piece bathroom ensures convenience for all residents. Abundant storage options are available, including a walk-in closet. Residents of the Ginger Loft Complex enjoy access to fantastic amenities like a saltwater pool, hot tub, exercise room, lounge/billiard room, furnished patio, and outdoor BBQ. Opportunities for leisure, recreation, and an active lifestyle are right at your doorstep. Don’t miss out on the chance to experience stylish living in this functional and well-maintained townhouse. Schedule your viewing today! (id:51532)
Tags
| Property Summary |
|---|
| Building |
|---|
| Level | Rooms | Dimensions |
|---|---|---|
| Basement | Family room | 16'6 x 15'3 |
| Den | 8'7 x 16'7 | |
| 4pc Bathroom | Measurements not available | |
| Main level | Living room | 12'10 x 16'6 |
| Kitchen/Dining room | 13'2 x 15'10 | |
| Bedroom | 11'0 x 11'6 | |
| Bedroom | 11'2 x 10'7 | |
| 4pc Bathroom | Measurements not available | |
| Laundry room | Measurements not available |
| Features | |||||
|---|---|---|---|---|---|
| Paved driveway | Sump Pump | Surfaced(1) | |||
| Parking Pad | Other | None | |||
| Parking Space(s)(1) | Washer | Refrigerator | |||
| Dishwasher | Dryer | Microwave | |||
| Humidifier | Window Coverings | Hood Fan | |||
| Stove | Central air conditioning | Recreation Centre | |||
| Exercise Centre | Clubhouse | Swimming | |||









































