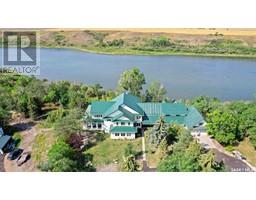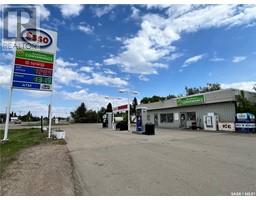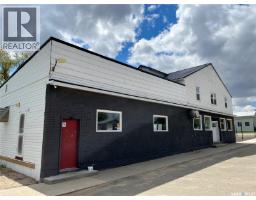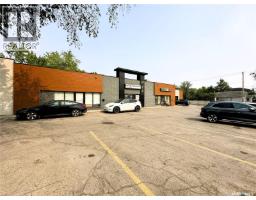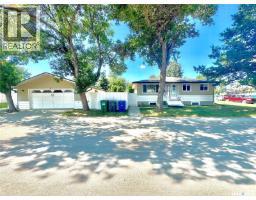13 110 Keevil CRESCENT University Heights, Saskatoon, Saskatchewan, CA
Address: 13 110 Keevil CRESCENT, Saskatoon, Saskatchewan
Summary Report Property
- MKT IDSK016301
- Building TypeRow / Townhouse
- Property TypeSingle Family
- StatusBuy
- Added1 weeks ago
- Bedrooms3
- Bathrooms2
- Area1212 sq. ft.
- DirectionNo Data
- Added On24 Aug 2025
Property Overview
Welcome to this move-in ready 2-storey end-unit townhouse in University Heights! Offering 1,212 sq. ft. of functional living space with a fully finished basement, this home is freshly painted throughout and features upgraded lighting plus a new water heater (2022). The main floor boasts a bright open-concept living and kitchen area with large windows that bring in plenty of natural light. A spacious dining room leads directly to the patio and green space, perfect for summer enjoyment. Upstairs you’ll find three generously sized bedrooms, including a primary suite with a walk-in closet. The developed basement offers a versatile family/entertaining area, laundry/storage space, and is bathroom rough-in ready for future development. Additional highlights include: 3 bedrooms, 2 bathrooms Basement bathroom rough-in ready Central air conditioning Attached garage with direct entry Quiet, well-maintained complex Ideally located within walking distance to two high schools (St. Joseph and Centennial Collegiate), two elementary schools (Dr. John G. Egnatoff and Father Robinson), and all the amenities of the University Heights shopping district. Vacant and immediate possession available. Call to book your private viewing today! (id:51532)
Tags
| Property Summary |
|---|
| Building |
|---|
| Land |
|---|
| Level | Rooms | Dimensions |
|---|---|---|
| Second level | Primary Bedroom | 10'9 x 11'2 |
| Bedroom | 8'9 x 12'9 | |
| Bedroom | 8'9 x 11'9 | |
| 4pc Bathroom | Measurements not available | |
| Basement | Family room | 12'3 x 17'2 |
| Laundry room | Measurements not available | |
| Main level | Foyer | 6'7 x 5'7 |
| Living room | 9'8 x 15'8 | |
| Kitchen | 9 ft x Measurements not available | |
| Dining room | 5'9 x 7'9 | |
| 2pc Bathroom | Measurements not available |
| Features | |||||
|---|---|---|---|---|---|
| Treed | Rectangular | Attached Garage | |||
| Other | Parking Space(s)(2) | Washer | |||
| Refrigerator | Dishwasher | Dryer | |||
| Microwave | Window Coverings | Garage door opener remote(s) | |||
| Hood Fan | Stove | Central air conditioning | |||









































