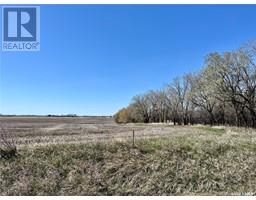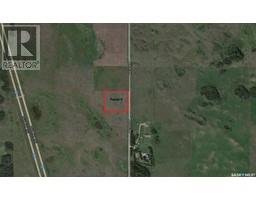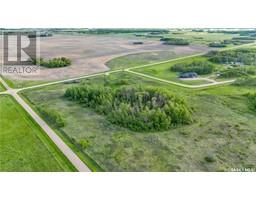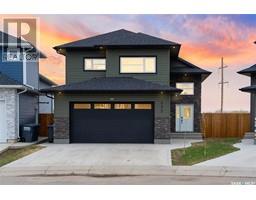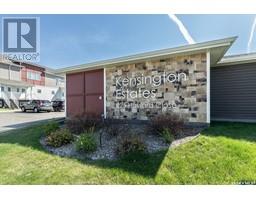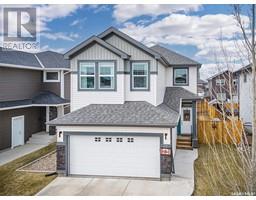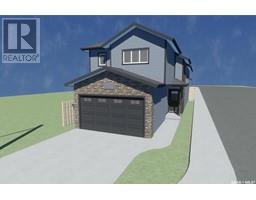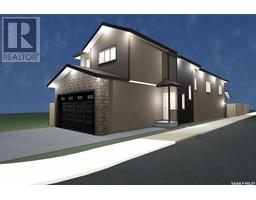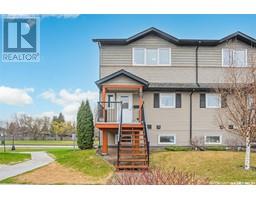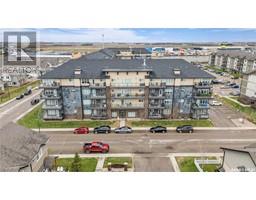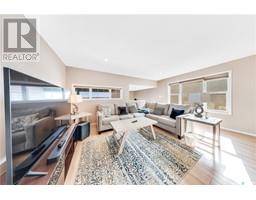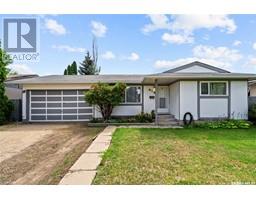1321 9th STREET E Varsity View, Saskatoon, Saskatchewan, CA
Address: 1321 9th STREET E, Saskatoon, Saskatchewan
Summary Report Property
- MKT IDSK968785
- Building TypeHouse
- Property TypeSingle Family
- StatusBuy
- Added1 weeks ago
- Bedrooms5
- Bathrooms4
- Area1490 sq. ft.
- DirectionNo Data
- Added On10 May 2024
Property Overview
Welcome to 1321 9th St E, in one of Saskatoon’s most desirable neighbourhoods Varsity View! This property comes complete with a permitted 2 bedroom suite with seperate entrance! Great opportunity to own a newer home in an established area. This home features a thoughtful and spacious interior design with wide plank engineered hardwood flooring, large windows for plenty of natural light and second floor laundry. Main floor features large kitchen with plenty of cabinet space, quartz counter tops and stainless steel appliances. The second level features 3 large bedrooms with the master having a luxurious floor to ceiling tiled shower with seamless glass doors and quartz counter top. The basement suite features a large kitchen with a pantry, 2 bedrooms and laundry. Some other features include composite siding, 35 year fiberglass shingles, large rear deck, central air, & double detached garage! (Note: Some photos were taken before the basement tenants moved in.) (id:51532)
Tags
| Property Summary |
|---|
| Building |
|---|
| Level | Rooms | Dimensions |
|---|---|---|
| Second level | Primary Bedroom | 19'6 x 11'7 |
| 3pc Ensuite bath | 6'10 x 7'6 | |
| Bedroom | 11'5 x 10'2 | |
| Bedroom | 11'5 x 8'4 | |
| 4pc Bathroom | 7'9 x 4'11 | |
| Laundry room | Measurements not available | |
| Basement | Family room | 10'10 x 10' |
| Kitchen | 10' x 8'10 | |
| Bedroom | 11' x 8'10 | |
| Bedroom | 11' x 8'10 | |
| 4pc Bathroom | 6'5 x 5' | |
| Laundry room | Measurements not available | |
| Utility room | Measurements not available | |
| Main level | Family room | 20' x 11'7 |
| Kitchen | 13'3 x 10' | |
| Dining room | 13'3 x 8' | |
| 2pc Bathroom | 4'11 x 5' |
| Features | |||||
|---|---|---|---|---|---|
| Rectangular | Sump Pump | Detached Garage | |||
| Parking Space(s)(2) | Washer | Refrigerator | |||
| Dishwasher | Dryer | Microwave | |||
| Window Coverings | Garage door opener remote(s) | Stove | |||
| Central air conditioning | |||||


















































