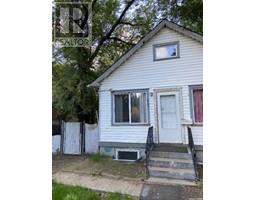134 Braeshire LANE Briarwood, Saskatoon, Saskatchewan, CA
Address: 134 Braeshire LANE, Saskatoon, Saskatchewan
Summary Report Property
- MKT IDSK002086
- Building TypeHouse
- Property TypeSingle Family
- StatusBuy
- Added3 weeks ago
- Bedrooms4
- Bathrooms3
- Area1852 sq. ft.
- DirectionNo Data
- Added On08 Apr 2025
Property Overview
Welcome to 134 Braeshire Lane, a beautifully maintained bungalow located in one of Saskatoon's most sought-after neighborhoods. This spacious 1852 sq. ft. home offers 4 bedrooms, 3 bathrooms, and a functional layout designed for comfort and style. The kitchen features custom cabinetry and striking black tile flooring, flowing into a bright living area with large windows and a cozy gas fireplace. On the main floor, you'll find a generous primary bedroom with dual closets and a private ensuite, along with a second bedroom, a full bathroom, and convenient main floor laundry. The fully finished basement adds extra living space with a large family room, wet bar, two additional bedrooms, a full bath, and plenty of storage. Recent updates include a new furnace and water heater (2024), a 2.5-ton A/C unit (2023), and a new garage door motor. The backyard is designed for easy care with underground sprinklers and a beautiful interlocking stone patio. Just steps from a nearby park and minutes from schools, shops, and major amenities, this home blends quality upgrades with a prime location. Contact your agent for a viewing. (id:51532)
Tags
| Property Summary |
|---|
| Building |
|---|
| Land |
|---|
| Level | Rooms | Dimensions |
|---|---|---|
| Basement | Family room | 13 ft ,2 in x 18 ft ,8 in |
| Bedroom | 17 ft x 9 ft ,9 in | |
| Bedroom | 9 ft ,9 in x 17 ft ,3 in | |
| 4pc Bathroom | 14 ft ,7 in x 11 ft | |
| Games room | 14 ft ,4 in x 17 ft ,6 in | |
| Main level | Living room | 14 ft ,8 in x 12 ft |
| Kitchen | Measurements not available | |
| Primary Bedroom | 26 ft x 12 ft | |
| 3pc Ensuite bath | Measurements not available | |
| Bedroom | 11 ft ,8 in x 10 ft | |
| Family room | Measurements not available | |
| 4pc Bathroom | Measurements not available | |
| Dining nook | Measurements not available | |
| Dining room | 15 ft ,5 in x 10 ft |
| Features | |||||
|---|---|---|---|---|---|
| Treed | Irregular lot size | Attached Garage | |||
| Interlocked | Parking Space(s)(5) | Washer | |||
| Refrigerator | Dishwasher | Dryer | |||
| Central Vacuum | Stove | Central air conditioning | |||
| Window air conditioner | |||||




































































