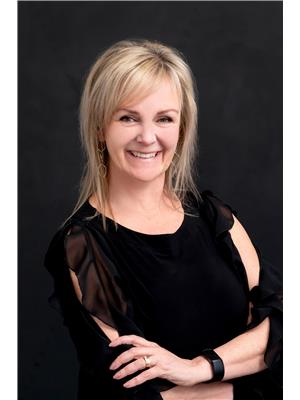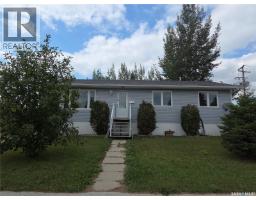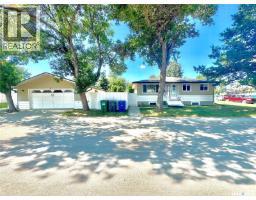143 Childers CRESCENT Kensington, Saskatoon, Saskatchewan, CA
Address: 143 Childers CRESCENT, Saskatoon, Saskatchewan
Summary Report Property
- MKT IDSK015654
- Building TypeHouse
- Property TypeSingle Family
- StatusBuy
- Added23 hours ago
- Bedrooms4
- Bathrooms4
- Area1338 sq. ft.
- DirectionNo Data
- Added On21 Aug 2025
Property Overview
Welcome to 143 Childers Crescent. This fantastic 4 bedroom/4 bathroom 2 storey home comes complete with all appliances! The spacious main floor has a large living and dining area with huge windows to the back yard allowing for lots of natural light. The kitchen has plenty of cabinet space, quartz counter tops and a corner pantry for all your kitchen storage needs. Upstairs you'll find three good-sized bedrooms, a 4 piece bath plus an additional 4 pc ensuite and walk-in closet off the primary bedroom. The lower level is finished with a family room/tv room area, a 4th bedroom and a gorgeous 3 pc bathroom. The backyard is a great space to entertain or let the kids or dogs play. Completed with large deck and a perfect spot for a hot tub. Call your REALTOR to view today! (id:51532)
Tags
| Property Summary |
|---|
| Building |
|---|
| Land |
|---|
| Level | Rooms | Dimensions |
|---|---|---|
| Second level | Primary Bedroom | 10'8 x 12'2 |
| 4pc Ensuite bath | Measurements not available | |
| Bedroom | 11 ft x Measurements not available | |
| Bedroom | Measurements not available x 10 ft | |
| 4pc Bathroom | Measurements not available | |
| Basement | Family room | 13 ft x 11 ft |
| Bedroom | 9 ft x 10 ft | |
| 3pc Bathroom | Measurements not available | |
| Laundry room | Measurements not available | |
| Main level | Foyer | Measurements not available |
| Living room | 11'4 x 14'10 | |
| Kitchen | 11 ft x 11 ft | |
| Dining room | 10'6 x 10'2 | |
| 2pc Bathroom | Measurements not available |
| Features | |||||
|---|---|---|---|---|---|
| Treed | Rectangular | Sump Pump | |||
| Attached Garage | Parking Space(s)(4) | Washer | |||
| Refrigerator | Dishwasher | Dryer | |||
| Microwave | Window Coverings | Garage door opener remote(s) | |||
| Central Vacuum - Roughed In | Stove | Central air conditioning | |||































































