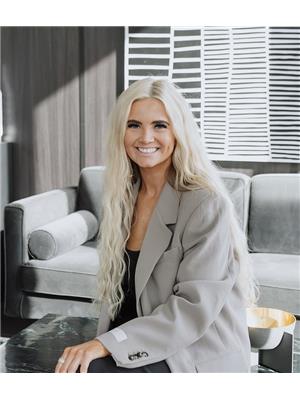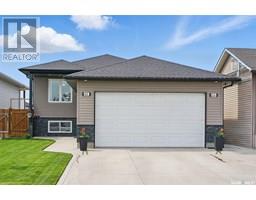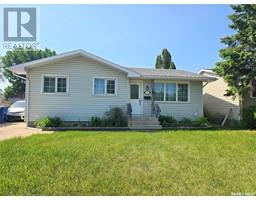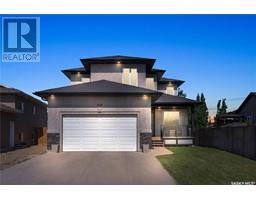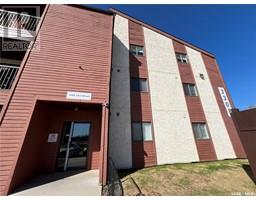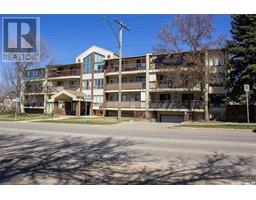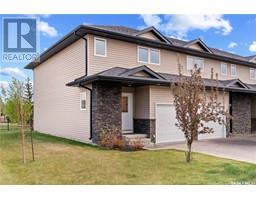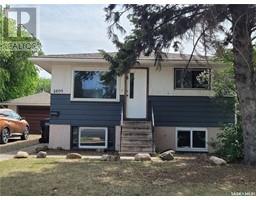1601 Thompson AVENUE Sutherland, Saskatoon, Saskatchewan, CA
Address: 1601 Thompson AVENUE, Saskatoon, Saskatchewan
3 Beds1 Baths570 sqftStatus: Buy Views : 233
Price
$179,900
Summary Report Property
- MKT IDSK008391
- Building TypeRow / Townhouse
- Property TypeSingle Family
- StatusBuy
- Added7 days ago
- Bedrooms3
- Bathrooms1
- Area570 sq. ft.
- DirectionNo Data
- Added On08 Jun 2025
Property Overview
Fully developed corner unit townhouse in Garden Village located in Sutherland. Offering 570sqft on the main with large living room & dining area. Spacious kitchen with a large window. Basement offers 3bedrooms in the basement with a full bathroom . This townhome comes with a private fenced in yard and 1 surface parking stall. Pets are allowed with approval of condo board. Monthly condo fees of $530 which includes heat, water, lawn care, garbage, & sewer. (id:51532)
Tags
| Property Summary |
|---|
Property Type
Single Family
Building Type
Row / Townhouse
Square Footage
570 sqft
Title
Condominium/Strata
Neighbourhood Name
Sutherland
Built in
1970
Parking Type
Parking Space(s)(1)
| Building |
|---|
Bathrooms
Total
3
Interior Features
Appliances Included
Washer, Refrigerator, Dryer, Stove
Building Features
Architecture Style
Bi-level
Square Footage
570 sqft
Heating & Cooling
Heating Type
Baseboard heaters
Neighbourhood Features
Community Features
Pets Allowed With Restrictions
Maintenance or Condo Information
Maintenance Fees
$530 Monthly
Parking
Parking Type
Parking Space(s)(1)
| Level | Rooms | Dimensions |
|---|---|---|
| Basement | Bedroom | 9 ft ,4 in x 11 ft ,10 in |
| Bedroom | 10 ft ,10 in x 7 ft ,11 in | |
| Bedroom | 8 ft x 10 ft ,9 in | |
| 4pc Bathroom | Measurements not available | |
| Main level | Kitchen | 9 ft ,7 in x 12 ft ,2 in |
| Living room | 11 ft ,11 in x 18 ft ,7 in |
| Features | |||||
|---|---|---|---|---|---|
| Parking Space(s)(1) | Washer | Refrigerator | |||
| Dryer | Stove | ||||






























