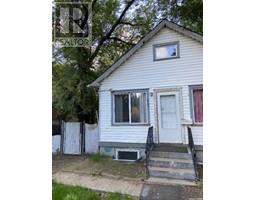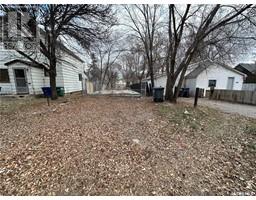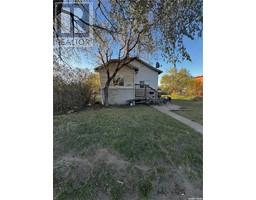18 502 Rempel MANOR Stonebridge, Saskatoon, Saskatchewan, CA
Address: 18 502 Rempel MANOR, Saskatoon, Saskatchewan
Summary Report Property
- MKT IDSK004972
- Building TypeRow / Townhouse
- Property TypeSingle Family
- StatusBuy
- Added1 days ago
- Bedrooms3
- Bathrooms3
- Area1366 sq. ft.
- DirectionNo Data
- Added On08 May 2025
Property Overview
Incredibly well maintained 3 bed, 3 bath end unit townhouse in popular Stonebridge! 18-502 Rempel Manor welcomes you with incredible curb appeal and an excellent location near all amenities. Inside the front door, buyers will love the spacious and inviting foyer that leads into the bright and sunny open concept main floor featuring laminate flooring and a stunning kitchen with granite countertops, beautiful cabinetry, stainless steel appliances and convenient kitchen island. You’ll find adjacent formal dining all open to the comfortable living area and 2pc powder room, making a perfect set up for entertaining guests. Upstairs there’s 3 very large bedrooms including the massive primary suite, featuring a 4pc en suite bathroom and large walk in closet. All the bedrooms have black out blinds and there’s another 4pc main bath to round out the second floor. Downstairs, the basement is open for development with an existing laundry area and rough in for future bathroom. You’ll love the convenient single attached garage and the private patio/deck space out back. All appliances are included in the sale and other notable features of this home include central vac, natural gas bbq hook up, newer fridge, washer/dryer and more. Call or text your favourite Saskatoon real estate agent to arrange a viewing.... As per the Seller’s direction, all offers will be presented on 2025-05-12 at 12:00 PM (id:51532)
Tags
| Property Summary |
|---|
| Building |
|---|
| Level | Rooms | Dimensions |
|---|---|---|
| Second level | Primary Bedroom | 12 ft ,3 in x 13 ft ,10 in |
| 4pc Ensuite bath | Measurements not available | |
| Bedroom | 9 ft ,10 in x 13 ft ,2 in | |
| Bedroom | 10 ft ,2 in x 13 ft ,2 in | |
| 4pc Bathroom | Measurements not available | |
| Basement | Laundry room | Measurements not available |
| Other | Measurements not available | |
| Main level | Living room | 10 ft ,3 in x 12 ft |
| Kitchen | 8 ft ,4 in x 13 ft | |
| Dining room | 10 ft x 10 ft ,7 in | |
| 2pc Bathroom | Measurements not available |
| Features | |||||
|---|---|---|---|---|---|
| Attached Garage | Parking Space(s)(2) | Washer | |||
| Refrigerator | Dishwasher | Dryer | |||
| Window Coverings | Garage door opener remote(s) | Stove | |||






















































