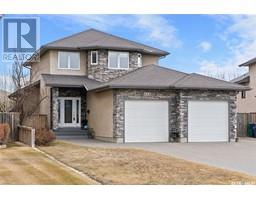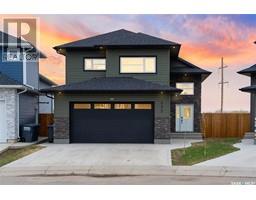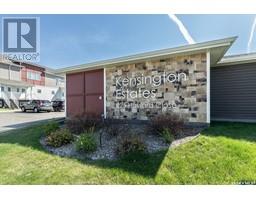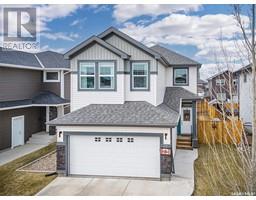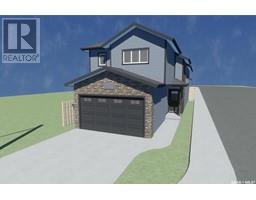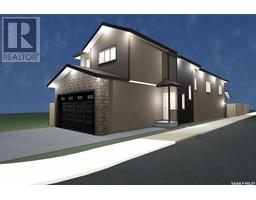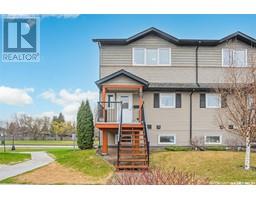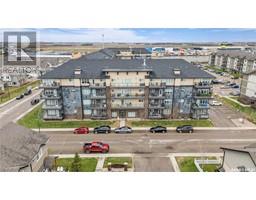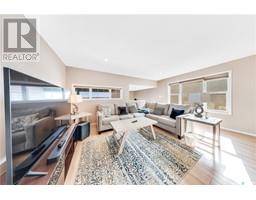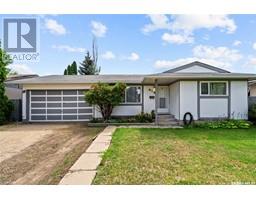20 2410 Louise STREET Eastview SA, Saskatoon, Saskatchewan, CA
Address: 20 2410 Louise STREET, Saskatoon, Saskatchewan
Summary Report Property
- MKT IDSK968322
- Building TypeApartment
- Property TypeSingle Family
- StatusBuy
- Added1 weeks ago
- Bedrooms2
- Bathrooms1
- Area898 sq. ft.
- DirectionNo Data
- Added On07 May 2024
Property Overview
Welcome to Unit 20 at 2410 Louise Street in the Courtyard Falls Condominiums! This corner top floor 2-bedroom condo offers a fully renovated open concept design. The kitchen boasts ample cabinetry, granite countertops, and stainless-steel appliances, complemented by a spacious dining area and tile flooring. The large living room features 2 patio doors leading to your own private double balcony facing north. Both bedrooms are generously sized with large closets. with In-suite laundry and additional storage add to the convenience of this suite. The building is masonry construction so very solid and great soundproofing along with being the top floor so no one above. This unit comes with one electrified parking stall at the west of the building, and pets may be permitted with written approval from the board of directors. Additionally, residents have access to the partially fenced secluded back courtyard. Located just steps away from Market Mall, residents enjoy easy access to a plethora of amenities, including bus service, recreational facilities, schools, parks, and restaurants. Residents of this condo truly have everything they need for comfortable living and convenient access to amenities. This suite has been fully updated and is move in ready! For more details, contact your Realtor® or the Listing Agent. (id:51532)
Tags
| Property Summary |
|---|
| Building |
|---|
| Level | Rooms | Dimensions |
|---|---|---|
| Main level | Kitchen/Dining room | Measurements not available |
| Living room | Measurements not available | |
| Bedroom | 12 ft ,8 in x Measurements not available | |
| Bedroom | Measurements not available | |
| 4pc Bathroom | Measurements not available | |
| Laundry room | Measurements not available |
| Features | |||||
|---|---|---|---|---|---|
| Corner Site | Balcony | Surfaced(1) | |||
| Parking Space(s)(1) | Washer | Refrigerator | |||
| Intercom | Dishwasher | Dryer | |||
| Microwave | Window Coverings | Stove | |||
| Wall unit | |||||

































