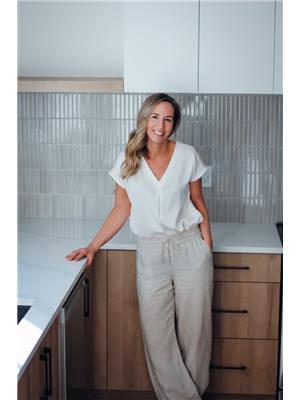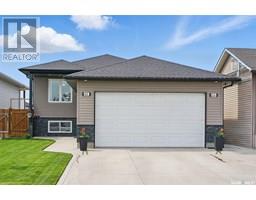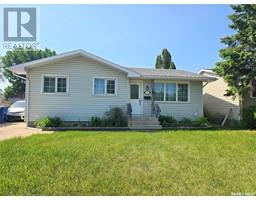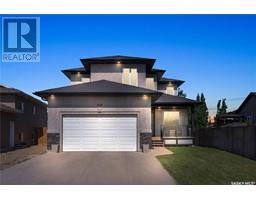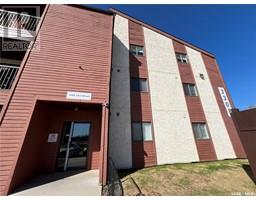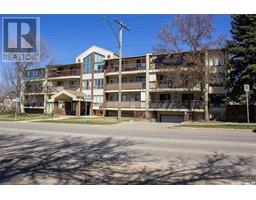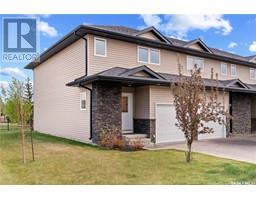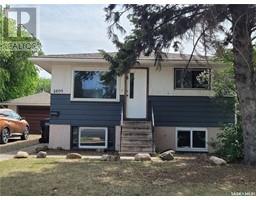20 719 10th STREET E Nutana, Saskatoon, Saskatchewan, CA
Address: 20 719 10th STREET E, Saskatoon, Saskatchewan
Summary Report Property
- MKT IDSK009488
- Building TypeApartment
- Property TypeSingle Family
- StatusBuy
- Added1 days ago
- Bedrooms2
- Bathrooms1
- Area786 sq. ft.
- DirectionNo Data
- Added On14 Jun 2025
Property Overview
Top floor corner unit in Nutana- walk to Broadway and the river! Welcome to 20-719 10th Street East. This well-maintained two-bedroom condo offers the perfect blend of location, comfort, and charm. Inside the functional kitchen offers plenty of counter space and opens to a spacious dining area, flowing seamlessly into a sunny living room with patio doors leading to your private southwest facing balcony. Both generously sized bedrooms feature upgraded cork flooring and are conveniently located near the 4-piece bathroom. Additional highlights include a large in-suite storage and laundry room, air conditioning, an exclusive parking stall, and very reasonable condo fees. Plus, being on the top floor means no noise from above! The exterior of this charming building has also been fully updated, adding even more value to this incredible property. Don't miss your chance to own in one of Saskatoon's most desirable neighborhoods- call your Realtor today to book a private showing!... As per the Seller’s direction, all offers will be presented on 2025-06-18 at 1:00 PM (id:51532)
Tags
| Property Summary |
|---|
| Building |
|---|
| Level | Rooms | Dimensions |
|---|---|---|
| Main level | Kitchen | 9'03 x 7'10 |
| Dining room | 8'02 x 6'11 | |
| Living room | 15'10 x 11'05 | |
| Bedroom | 12'01 x 10'6 | |
| Bedroom | 9'09 x 8'03 | |
| 4pc Bathroom | 9'06 x 5'01 | |
| Laundry room | 6'01 x 5'03 |
| Features | |||||
|---|---|---|---|---|---|
| Rectangular | Balcony | Surfaced(1) | |||
| Parking Space(s)(1) | Washer | Refrigerator | |||
| Dishwasher | Dryer | Window Coverings | |||
| Stove | Wall unit | ||||


























