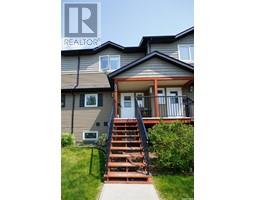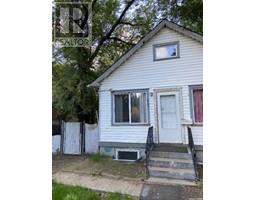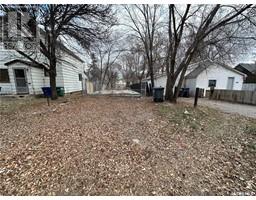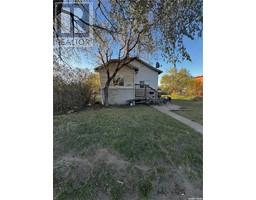205 1303 Paton CRESCENT Willowgrove, Saskatoon, Saskatchewan, CA
Address: 205 1303 Paton CRESCENT, Saskatoon, Saskatchewan
Summary Report Property
- MKT IDSK005478
- Building TypeRow / Townhouse
- Property TypeSingle Family
- StatusBuy
- Added5 hours ago
- Bedrooms3
- Bathrooms2
- Area1340 sq. ft.
- DirectionNo Data
- Added On19 May 2025
Property Overview
Discover this beautifully cared-for 3-bedroom, 2-bathroom townhouse situated in the vibrant community of Willowgrove—one of the city's most desirable areas. Perfect for families, first-time homeowners, or anyone seeking a lifestyle of ease and connectivity. As you enter, you're welcomed by a bright and practical layout featuring an updated kitchen equipped with stainless steel appliances, flowing seamlessly into the open-concept living and dining areas. Large windows throughout allow for an abundance of natural light. Upstairs, you'll find three well-sized bedrooms, including a generous primary suite and two versatile rooms ideal for children, guests, or a home office. The basement remains unfinished, offering a blank canvas to create additional living space, a home gym, storage area, or even a third bathroom. Step outside to a cozy patio and low-maintenance yard—an excellent spot for unwinding or hosting friends. Conveniently located close to schools, parks, and everyday amenities, this home delivers both comfort and practicality in a growing neighborhood. Don't miss your chance to make this exceptional townhouse your own! (id:51532)
Tags
| Property Summary |
|---|
| Building |
|---|
| Level | Rooms | Dimensions |
|---|---|---|
| Second level | Primary Bedroom | 11 ft ,6 in x 15 ft ,5 in |
| Bedroom | 11 ft x 10 ft ,6 in | |
| Bedroom | 9 ft ,5 in x 14 ft | |
| 4pc Bathroom | Measurements not available | |
| Main level | Living room | 12 ft ,5 in x 16 ft |
| Dining room | 8 ft ,5 in x 8 ft | |
| Kitchen | 9 ft ,7 in x 9 ft ,5 in | |
| 2pc Bathroom | 5 ft ,4 in x 4 ft ,11 in | |
| Foyer | 7 ft x 5 ft |
| Features | |||||
|---|---|---|---|---|---|
| Rectangular | Attached Garage | Parking Space(s)(2) | |||
| Washer | Refrigerator | Dishwasher | |||
| Dryer | Microwave | Garage door opener remote(s) | |||
| Stove | Central air conditioning | Window air conditioner | |||














































