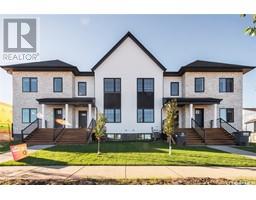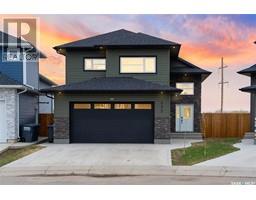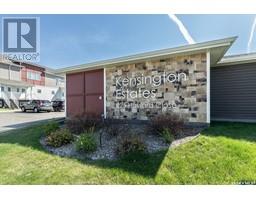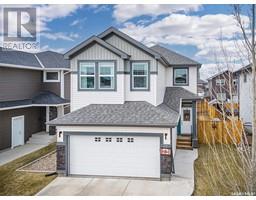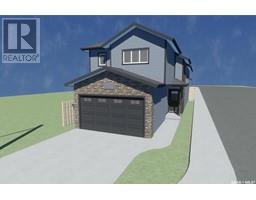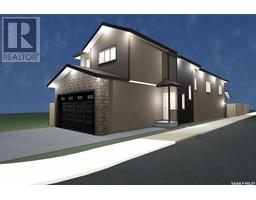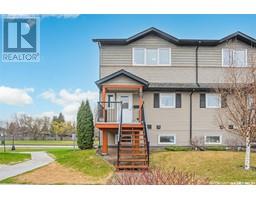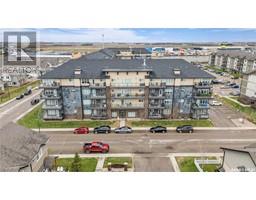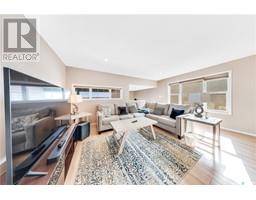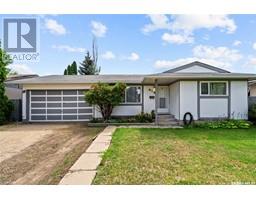206 Penryn CRESCENT Wildwood, Saskatoon, Saskatchewan, CA
Address: 206 Penryn CRESCENT, Saskatoon, Saskatchewan
Summary Report Property
- MKT IDSK962397
- Building TypeHouse
- Property TypeSingle Family
- StatusBuy
- Added2 weeks ago
- Bedrooms4
- Bathrooms3
- Area2037 sq. ft.
- DirectionNo Data
- Added On03 May 2024
Property Overview
Beautiful 4 bedroom home in Wildwood close to elementary schools and malls. Easy access in and out of the area. Upgrades include attic insulation, garage unit heater, garage door, driveway about 4 years old, stamped patio, flower planters under front window, new front lawn with UG sprinklers, decorative brick planters, all new triple pane windows, new high energy efficient furnace in Oct 2023, new direct vent 50 gal hot water heater, gas fireplace in FA, new custom kitchen cabinets, ceiling, lighting, appliances, built in oven, gas range, direct vent hood fan, light fixtures. Main floor laundry room/ mud room. All newer flooring. 200 amp electrical panel. Side yard has Double RV parking Beside the 2 car driveway, and access to the backyard. Trees include, apple tree, cherry tree lilac trees, raspberry plants, strawberry plants, artificial crab tree, perennials front and back. (id:51532)
Tags
| Property Summary |
|---|
| Building |
|---|
| Land |
|---|
| Level | Rooms | Dimensions |
|---|---|---|
| Second level | Primary Bedroom | 14 ft ,2 in x 13 ft ,4 in |
| 3pc Bathroom | 8 ft ,5 in x 5 ft ,6 in | |
| Bedroom | 10 ft ,6 in x 8 ft ,6 in | |
| Bedroom | 10 ft ,6 in x 8 ft ,6 in | |
| Bedroom | 12 ft x 11 ft ,9 in | |
| 4pc Bathroom | 8 ft ,3 in x 6 ft ,6 in | |
| Basement | Storage | Measurements not available |
| Main level | Living room | 16 ft ,5 in x 13 ft |
| Dining room | 12 ft x 12 ft | |
| Kitchen | 19 ft x 11 ft | |
| Family room | 12 ft x 18 ft ,5 in | |
| Laundry room | 12 ft ,5 in x 7 ft ,2 in | |
| 2pc Bathroom | 4 ft ,5 in x 5 ft ,2 in |
| Features | |||||
|---|---|---|---|---|---|
| Treed | Irregular lot size | Attached Garage | |||
| RV | Gravel | Heated Garage | |||
| Parking Space(s)(6) | Washer | Refrigerator | |||
| Dishwasher | Dryer | Microwave | |||
| Oven - Built-In | Hood Fan | Storage Shed | |||
| Stove | |||||







































