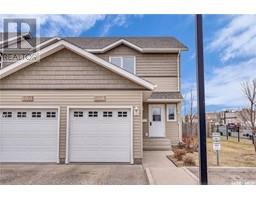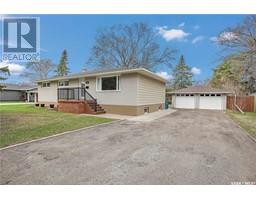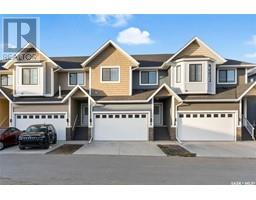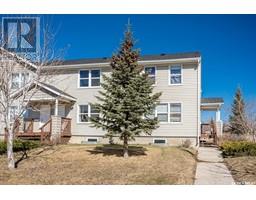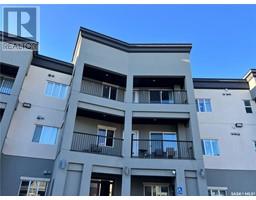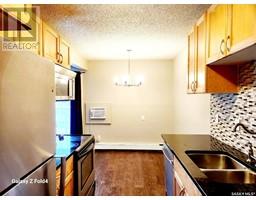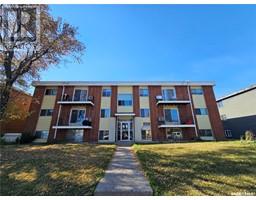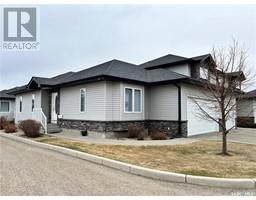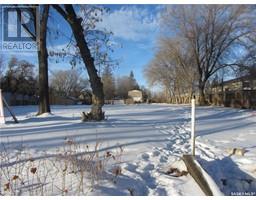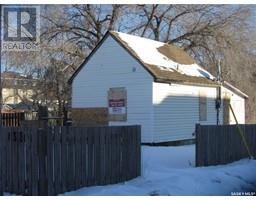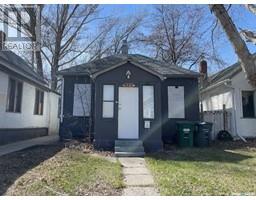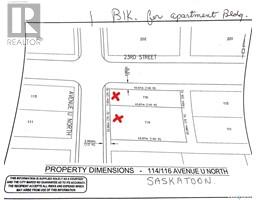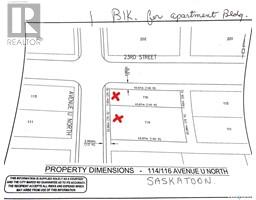207 Greyeyes-Steele WAY Rosewood, Saskatoon, Saskatchewan, CA
Address: 207 Greyeyes-Steele WAY, Saskatoon, Saskatchewan
Summary Report Property
- MKT IDSK959162
- Building TypeHouse
- Property TypeSingle Family
- StatusBuy
- Added10 weeks ago
- Bedrooms5
- Bathrooms3
- Area1929 sq. ft.
- DirectionNo Data
- Added On17 Feb 2024
Property Overview
Welcome to 207 Greyeyes-Steele Way, a captivating residence nestled in Saskatoon's desirable Rosewood neighborhood. This thoughtfully designed home combines modern elegance with functional living spaces. The main dwelling boasts three bedrooms and a versatile den, providing ample space for your family's needs. The open-concept living room, kitchen, and dining area create a welcoming environment, ideal for entertaining. The 5-piece bathroom adds a touch of luxury, while the large primary bedroom features a 5-piece en-suite, complete with a walk-in closet for added convenience. Ascending to the third floor, you'll discover a massive bonus room—a versatile space that can serve as a fourth bedroom, a home gym, or a second living room, adapting to your unique lifestyle. Adding to the appeal of this property is the fully finished 2-bedroom basement suite, equipped with in-floor heating for ultimate comfort. Perfect for generating additional revenue or accommodating guests, this suite provides both functionality and style. Outside, the residence is surrounded by the charm of the Rosewood area, offering a delightful backdrop for your everyday life. Conveniently located near amenities, parks, and schools, this home provides a prime opportunity to enjoy a vibrant and fulfilling lifestyle. Don't miss the chance to make 207 Greyeyes-Steele Way your home—a place where contemporary design meets practicality, offering both comfort and potential for additional income through the well-appointed basement suite (Basement suite photos were taken prior to tenant) (id:51532)
Tags
| Property Summary |
|---|
| Building |
|---|
| Land |
|---|
| Level | Rooms | Dimensions |
|---|---|---|
| Second level | Primary Bedroom | 13'06 x 15'13 |
| 5pc Ensuite bath | x x x | |
| Third level | Bonus Room | 19'08 x 13'06 |
| Basement | Den | 10'04 x 9'0 |
| Living room | 15'06 x 12'0 | |
| Kitchen | 11'06 x 9'08 | |
| Bedroom | 14'02 x 9'0 | |
| Bedroom | 10'04 x 8'10 | |
| 4pc Bathroom | x x x | |
| Laundry room | x x x | |
| Main level | Foyer | 9'06 x 14'08 |
| Living room | 13'0 x 10'02 | |
| Dining room | 12'06 x 8'08 | |
| Kitchen | 15'01 x 9'0 | |
| Bedroom | 12'10 x 12'06 | |
| Bedroom | 10'03 x 10'04 | |
| 5pc Bathroom | x x x |
| Features | |||||
|---|---|---|---|---|---|
| Irregular lot size | Double width or more driveway | Attached Garage | |||
| Gravel | Parking Space(s)(4) | Washer | |||
| Refrigerator | Dishwasher | Dryer | |||
| Microwave | Garage door opener remote(s) | Stove | |||













































