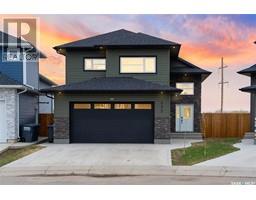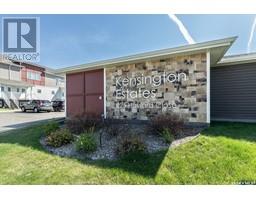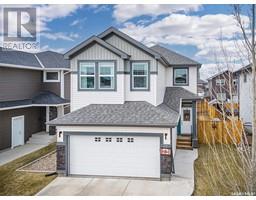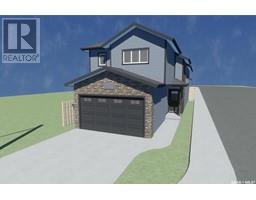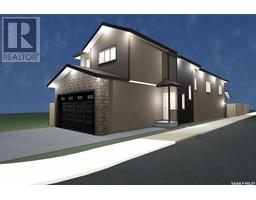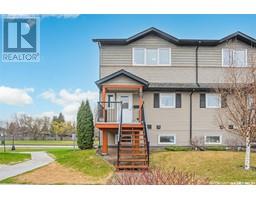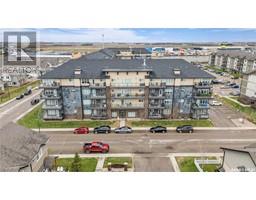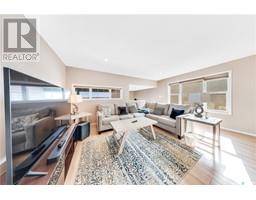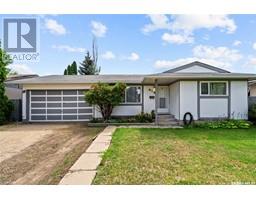207 STEIGER CRESCENT Erindale, Saskatoon, Saskatchewan, CA
Address: 207 STEIGER CRESCENT, Saskatoon, Saskatchewan
Summary Report Property
- MKT IDSK958110
- Building TypeHouse
- Property TypeSingle Family
- StatusBuy
- Added15 weeks ago
- Bedrooms4
- Bathrooms3
- Area1610 sq. ft.
- DirectionNo Data
- Added On02 Feb 2024
Property Overview
Welcome to 207 Steiger Cres this lovely home is a 4 level split property located in the heart of Erindale. This home features re-done flooring throughout the property with some updated finishes. The upper level of this home features the master bedroom with a 3-piece ensuite; two large bedrooms and a large, 4-piece bathroom are also located on the upper level. On the main level of this home features direct access to the garage, two-spacious living areas and a bedroom with one being located on a level which lays 5 steps down from the kitchen. The kitchen of this property features tons of cabinet space and is conveniently designed to maximize the space & usage. Throughout the main level one may evidently see the newer flooring & updates. The lowest level of this home features the third, spacious, living area, a cold room & the furnace room. The exterior of this home is well maintained with beautiful landscaping in the front - a large garden in the back - with lovely vines & healthy trees. The location of this home is conveniently located in between University Heights and Brighton Common. The property is also nearby many elementary and high schools - also featuring convenience access to freeways which is a plus for commuters. This property is extremely well-kept & clean. With no pets in the home, and the pristine condition that this property features. (id:51532)
Tags
| Property Summary |
|---|
| Building |
|---|
| Land |
|---|
| Level | Rooms | Dimensions |
|---|---|---|
| Second level | 4pc Bathroom | Measurements not available |
| Bedroom | 12' x 11' | |
| Bedroom | 10'3 x 8'3 | |
| Bedroom | 10'3 x 8'3 | |
| 3pc Bathroom | Measurements not available | |
| Third level | Family room | 19' x 13'6 |
| Den | 10'7 x 9'4 | |
| 3pc Bathroom | Measurements not available | |
| Bedroom | 13 ft x 10 ft | |
| Fourth level | Other | 15' x 15' |
| Main level | Living room | 17' x 10'8 |
| Dining room | 12' x 7'6 | |
| Kitchen | 13' x 8' |
| Features | |||||
|---|---|---|---|---|---|
| Treed | Irregular lot size | Double width or more driveway | |||
| Attached Garage | Parking Space(s)(4) | Washer | |||
| Refrigerator | Dishwasher | Dryer | |||
| Microwave | Window Coverings | Garage door opener remote(s) | |||
| Hood Fan | Stove | Central air conditioning | |||
































