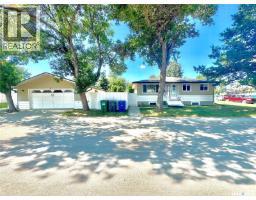209 615 Lynd CRESCENT Stonebridge, Saskatoon, Saskatchewan, CA
Address: 209 615 Lynd CRESCENT, Saskatoon, Saskatchewan
Summary Report Property
- MKT IDSK016131
- Building TypeRow / Townhouse
- Property TypeSingle Family
- StatusBuy
- Added2 weeks ago
- Bedrooms3
- Bathrooms3
- Area1331 sq. ft.
- DirectionNo Data
- Added On22 Aug 2025
Property Overview
Fantastic townhouse in highly desirable Stonebridge location. Great condition, this end unit offers extra natural lighting and an open floor plan on the main. Kitchen features maple cabinets, granite countertops & a large island open to the family room, dining area, leading to the patio. Two piece bathroom for guests, and direct access to the insulated 12 X 20 attached garage. The upstairs has 3 bedrooms, including a huge master bedroom with a walk-in closet and direct access to the 4 piece bath with a skylight. Basement is fully finished with an extra living room, den for guests, laundry and a full 4 piece bathroom. The Rapallo complex is pet friendly, walking distance to grocery stores, restaurants, public transit to U of S, schools, parks and all amenities. Move in ready, brand new high efficient furnace, central air conditioning, south facing patio, and more! Come see for yourself! (id:51532)
Tags
| Property Summary |
|---|
| Building |
|---|
| Level | Rooms | Dimensions |
|---|---|---|
| Second level | Primary Bedroom | 15 ft x 13 ft |
| 4pc Bathroom | Measurements not available | |
| Bedroom | 13 ft ,6 in x 9 ft ,6 in | |
| Bedroom | 11 ft x 11 ft | |
| Basement | Living room | 14 ft ,6 in x 12 ft |
| Laundry room | Measurements not available | |
| Den | 10 ft ,4 in x 8 ft | |
| Main level | Family room | 16 ft x 10 ft ,6 in |
| Kitchen | 10 ft x 9 ft ,8 in | |
| Dining room | 9 ft ,8 in x 8 ft | |
| 2pc Bathroom | Measurements not available |
| Features | |||||
|---|---|---|---|---|---|
| Treed | Attached Garage | Other | |||
| Parking Space(s)(2) | Washer | Refrigerator | |||
| Dishwasher | Dryer | Microwave | |||
| Window Coverings | Garage door opener remote(s) | Stove | |||
| Central air conditioning | |||||



































































