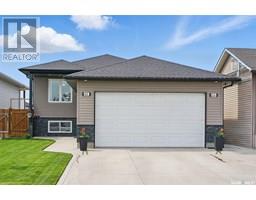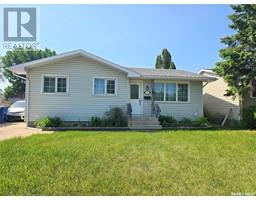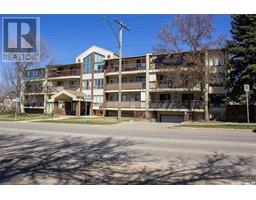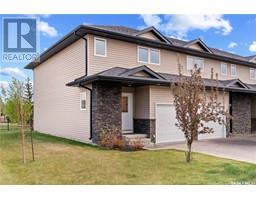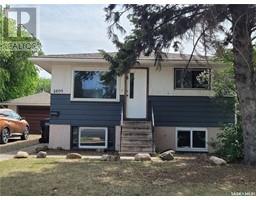211 Blakeney CRESCENT Confederation Park, Saskatoon, Saskatchewan, CA
Address: 211 Blakeney CRESCENT, Saskatoon, Saskatchewan
Summary Report Property
- MKT IDSK010431
- Building TypeHouse
- Property TypeSingle Family
- StatusBuy
- Added13 hours ago
- Bedrooms4
- Bathrooms3
- Area1142 sq. ft.
- DirectionNo Data
- Added On23 Jun 2025
Property Overview
Charming 2-Story Home with Fully Developed Basement & Detached Garage Welcome to this beautifully maintained 2-story home featuring 4 spacious bedrooms and 2.5 bathrooms, perfect for growing families or those who love to entertain. The fully developed basement offers additional living space, ideal for a rec room, home office, or guest suite. Fresh pain inside looks like new. Enjoy outdoor living in the nicely landscaped yard, complete with a deck—perfect for summer barbecues and relaxing evenings. The detached, insulated garage provides year-round comfort and ample storage. Don’t miss this move-in-ready gem in a family-friendly neighbourhood! presentation of offer Friday at 11 am... As per the Seller’s direction, all offers will be presented on 2025-06-27 at 11:00 AM (id:51532)
Tags
| Property Summary |
|---|
| Building |
|---|
| Land |
|---|
| Level | Rooms | Dimensions |
|---|---|---|
| Second level | Primary Bedroom | 12 ft x Measurements not available |
| Bedroom | 9'4 x 8'8 | |
| Bedroom | 10 ft x 8 ft | |
| 4pc Bathroom | Measurements not available | |
| Basement | Family room | 11 ft x 11 ft |
| Bedroom | 8 ft x 10 ft | |
| 3pc Bathroom | Measurements not available | |
| Laundry room | Measurements not available | |
| Main level | Kitchen | Measurements not available x 17 ft |
| Living room | 12 ft x 12 ft | |
| 2pc Bathroom | Measurements not available |
| Features | |||||
|---|---|---|---|---|---|
| Detached Garage | RV | Gravel | |||
| Parking Space(s)(3) | Washer | Refrigerator | |||
| Dishwasher | Dryer | Microwave | |||
| Window Coverings | Garage door opener remote(s) | Stove | |||
| Central air conditioning | |||||














































