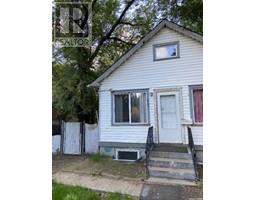212B Taylor STREET W Exhibition, Saskatoon, Saskatchewan, CA
Address: 212B Taylor STREET W, Saskatoon, Saskatchewan
5 Beds3 Baths1560 sqftStatus: Buy Views : 651
Price
$549,900
Summary Report Property
- MKT IDSK002505
- Building TypeHouse
- Property TypeSingle Family
- StatusBuy
- Added2 weeks ago
- Bedrooms5
- Bathrooms3
- Area1560 sq. ft.
- DirectionNo Data
- Added On16 Apr 2025
Property Overview
Custom built home located in an established neighborhood with a LEGAL 2 bedroom suite. The main floor is bright and open and features a large kitchen with quartz countertop and island. There is a spacious living room and dining area and a bedroom and 4-piece bathroom down the hall. The basement has 2 additional bedrooms, a 4-piece bathroom, laundry and family room. The suite is located on the 2nd level and has a private side entrance. Vinyl plank flooring is throughout and there are 2 bedrooms a 4-piece bathroom and a big kitchen. The suite has laundry and is on a separate meter. Lots of options for this home and floorplan that is close to downtown and the river. (id:51532)
Tags
| Property Summary |
|---|
Property Type
Single Family
Building Type
House
Storeys
2
Square Footage
1560 sqft
Title
Freehold
Neighbourhood Name
Exhibition
Land Size
3403 sqft
Built in
2023
Parking Type
Parking Space(s)(4)
| Building |
|---|
Bathrooms
Total
5
Interior Features
Appliances Included
Washer, Refrigerator, Dishwasher, Dryer, Stove
Basement Type
Full (Finished)
Building Features
Architecture Style
2 Level
Square Footage
1560 sqft
Structures
Deck
Heating & Cooling
Heating Type
Forced air
Parking
Parking Type
Parking Space(s)(4)
| Land |
|---|
Lot Features
Fencing
Fence
| Level | Rooms | Dimensions |
|---|---|---|
| Second level | Bedroom | 11'11 x 10'2 |
| Bedroom | 9'10 x 10'7 | |
| Kitchen | 10'5 x 13'6 | |
| Dining room | 13'6 x 6'8 | |
| 4pc Bathroom | Measurements not available | |
| Basement | Bedroom | 10'9 x 10'8 |
| Bedroom | 10'8 x 10'6 | |
| 4pc Bathroom | Measurements not available | |
| Family room | 17'11 x 12'9 | |
| Main level | Bedroom | 13'9 x 9'7 |
| 4pc Bathroom | Measurements not available | |
| Kitchen | Measurements not available x 11 ft | |
| Dining room | 13 ft x Measurements not available | |
| Living room | 11'10 x 10'1 |
| Features | |||||
|---|---|---|---|---|---|
| Parking Space(s)(4) | Washer | Refrigerator | |||
| Dishwasher | Dryer | Stove | |||





















































