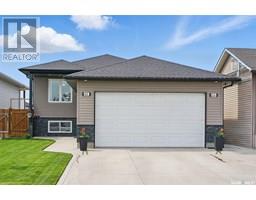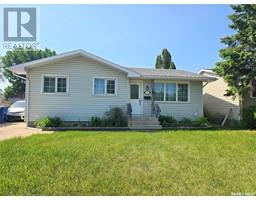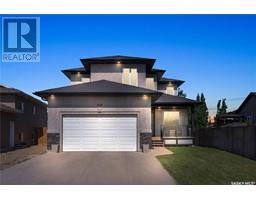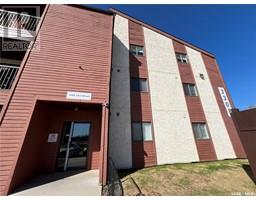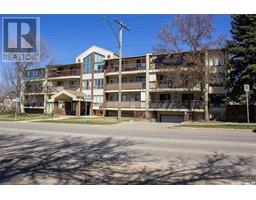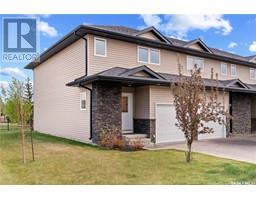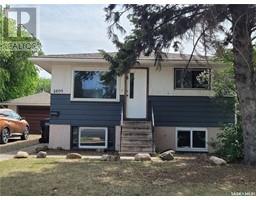2202 William AVENUE Queen Elizabeth, Saskatoon, Saskatchewan, CA
Address: 2202 William AVENUE, Saskatoon, Saskatchewan
Summary Report Property
- MKT IDSK008245
- Building TypeHouse
- Property TypeSingle Family
- StatusBuy
- Added7 days ago
- Bedrooms4
- Bathrooms2
- Area960 sq. ft.
- DirectionNo Data
- Added On08 Jun 2025
Property Overview
Presentation of offers is Saturday, June7th @5pm. Welcome to your ideal turnkey property located in the highly sought-after Queen Elizabeth neighborhood! This stunning corner lot property has everything you’ve been looking for and more. Step inside to find a beautifully designed kitchen featuring stainless steel appliances, elegant granite countertops, and high-gloss white cabinetry with soft-close features that add a touch of luxury to your everyday living. The exquisite 4-piece tiled bathroom is a true highlight, complete with a relaxing 6ft soaker tub and a spacious walk-in shower. The master suite includes a generously sized walk-in closet, giving you plenty of storage space. Venture downstairs to find a fully finished basement boasting a large family room, an efficient heating system, another 4-piece bathroom, and a spacious bedroom—perfect for guests or family. The home's windows have all been updated, ensuring energy efficiency and comfort. Enjoy outdoor living with interlocking brickwork in the backyard and driveway, complemented by a composite deck that features a fantastic 10ft putting green—ideal for golf enthusiasts! Additional upgrades include central air conditioning, newer shingles, siding, soffit, fascia, 24x24 double garage that is both heated and insulated. Situated conveniently close to all amenities, this home offers both tranquility and accessibility. Don’t miss your chance to experience everything this remarkable property has to offer. Schedule a viewing today and step into your new lifestyle! (id:51532)
Tags
| Property Summary |
|---|
| Building |
|---|
| Land |
|---|
| Level | Rooms | Dimensions |
|---|---|---|
| Basement | Family room | Measurements not available |
| Bedroom | Measurements not available | |
| Bedroom | Measurements not available | |
| 4pc Bathroom | Measurements not available | |
| Main level | Living room | 21 ft x 13 ft |
| Dining room | 10 ft x 8 ft | |
| Kitchen | 11 ft x 9 ft | |
| Bedroom | 10 ft x 8 ft | |
| 4pc Bathroom | Measurements not available | |
| Bedroom | 15 ft x 10 ft |
| Features | |||||
|---|---|---|---|---|---|
| Treed | Corner Site | Other | |||
| Rectangular | Double width or more driveway | Detached Garage | |||
| Interlocked | Heated Garage | Parking Space(s)(4) | |||
| Washer | Refrigerator | Dishwasher | |||
| Dryer | Microwave | Garage door opener remote(s) | |||
| Storage Shed | Stove | Central air conditioning | |||
















































