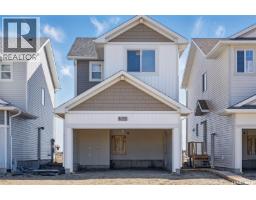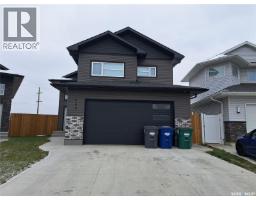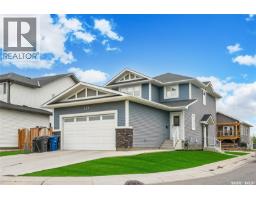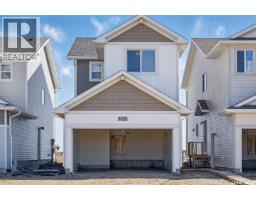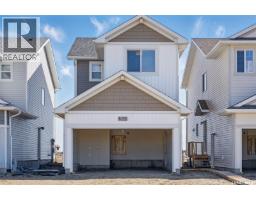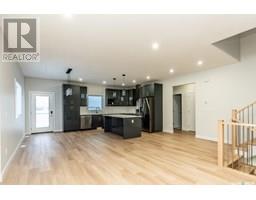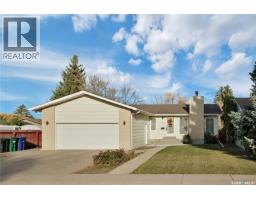222 Antonini COURT Kensington, Saskatoon, Saskatchewan, CA
Address: 222 Antonini COURT, Saskatoon, Saskatchewan
Summary Report Property
- MKT IDSK018187
- Building TypeHouse
- Property TypeSingle Family
- StatusBuy
- Added7 weeks ago
- Bedrooms3
- Bathrooms3
- Area1456 sq. ft.
- DirectionNo Data
- Added On12 Sep 2025
Property Overview
Welcome to the “RICHMOND SIDE ENTRY MODEL – a 1,456 sqft Spacious 3-Bedroom Home built by Builder of the Year, Ehrenburg Homes! This thoughtfully designed home combines style and functionality. The open-concept layout offers a modern and inviting feel, complemented by superior custom cabinetry, quartz countertops, a sit-up island, and an open dining area—perfect for entertaining. Upstairs, you’ll find 3 spacious bedrooms, a main 3-piece bath, and a convenient laundry area. The primary suite includes a walk-in closet and a 4-piece ensuite with dual sinks. A BONUS ROOM on the second floor adds valuable flexible living space. PST & GST included in the purchase price with rebate to builder. Saskatchewan New Home Warranty included. Currently under construction – interior and exterior specifications may vary between units. Estimated Winter 2026 Possession. (id:51532)
Tags
| Property Summary |
|---|
| Building |
|---|
| Level | Rooms | Dimensions |
|---|---|---|
| Second level | Bedroom | 10' x 9' |
| Bedroom | 10'4" x 7'8" | |
| 4pc Bathroom | - x - | |
| Bonus Room | 10'2" x 11'8" | |
| Primary Bedroom | 13' x 11' | |
| 5pc Ensuite bath | - x - | |
| Laundry room | - x - | |
| Main level | Living room | 12'4" x 9' |
| Dining room | 9' x 7'6" | |
| Kitchen | 13' x 8'6" | |
| 2pc Bathroom | - x - |
| Features | |||||
|---|---|---|---|---|---|
| Rectangular | Sump Pump | Attached Garage | |||
| Parking Space(s)(4) | Dishwasher | Microwave | |||
| Garage door opener remote(s) | Central Vacuum - Roughed In | ||||



























