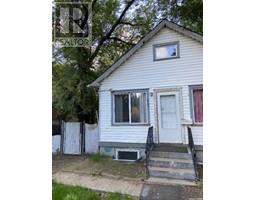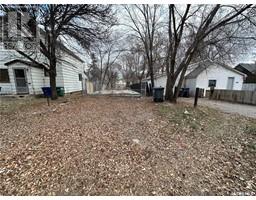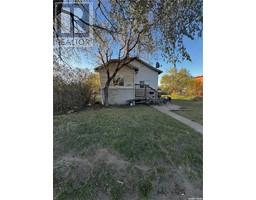223 Thakur STREET Aspen Ridge, Saskatoon, Saskatchewan, CA
Address: 223 Thakur STREET, Saskatoon, Saskatchewan
5 Beds4 Baths1510 sqftStatus: Buy Views : 453
Price
$574,900
Summary Report Property
- MKT IDSK003668
- Building TypeHouse
- Property TypeSingle Family
- StatusBuy
- Added7 days ago
- Bedrooms5
- Bathrooms4
- Area1510 sq. ft.
- DirectionNo Data
- Added On03 May 2025
Property Overview
1510 sq ft,3 bedroom, 2.5 bathroom home with legal basement suite. This home offers a function layout while maximizing rental income with the 2 bedroom suite (previously rented for $1400/month). This is a great family home with suite income or potential for a full rental property. Separate electrical and gas meters for each unit with the suite having its own furnace and water heater. Large primary bedroom with walk in closet, luxurious bathroom with large vanity, shower and separate soaker tub. Beautiful kitchen with 10ft island. Tons of counter space and large pantry. 9’ ceilings throughout. 2nd floor laundry. Electric fireplace in living room. 24x24 detached garage, yard is landscaped, with large deck on back of house. (id:51532)
Tags
| Property Summary |
|---|
Property Type
Single Family
Building Type
House
Storeys
2
Square Footage
1510 sqft
Title
Freehold
Neighbourhood Name
Aspen Ridge
Land Size
3658 sqft
Built in
2022
Parking Type
Detached Garage,Parking Space(s)(2)
| Building |
|---|
Bathrooms
Total
5
Interior Features
Appliances Included
Washer, Refrigerator, Dishwasher, Dryer, Microwave, Window Coverings, Garage door opener remote(s), Hood Fan, Stove
Basement Type
Full (Finished)
Building Features
Features
Lane, Rectangular, Sump Pump
Architecture Style
2 Level
Square Footage
1510 sqft
Structures
Deck
Heating & Cooling
Cooling
Central air conditioning
Heating Type
Forced air
Parking
Parking Type
Detached Garage,Parking Space(s)(2)
| Level | Rooms | Dimensions |
|---|---|---|
| Second level | Primary Bedroom | 14 ft ,2 in x 11 ft ,8 in |
| Bedroom | 10 ft ,6 in x 9 ft ,2 in | |
| Bedroom | 10 ft ,8 in x 9 ft | |
| 4pc Ensuite bath | 8 ft x 6 ft ,5 in | |
| 3pc Bathroom | 5 ft x 9 ft ,3 in | |
| Basement | Kitchen | 7 ft ,8 in x 8 ft |
| Living room | 9 ft x 12 ft | |
| 3pc Bathroom | 8 ft x 5 ft | |
| Bedroom | 11 ft ,6 in x 8 ft ,2 in | |
| Bedroom | 10 ft x 9 ft | |
| Other | 6 ft x 6 ft | |
| Main level | Living room | 15 ft x 12 ft ,2 in |
| Kitchen | 13 ft x 12 ft | |
| Dining room | 9 ft x 12 ft | |
| 2pc Bathroom | 6 ft ,5 in x 4 ft ,5 in | |
| Other | 6 ft ,5 in x 6 ft |
| Features | |||||
|---|---|---|---|---|---|
| Lane | Rectangular | Sump Pump | |||
| Detached Garage | Parking Space(s)(2) | Washer | |||
| Refrigerator | Dishwasher | Dryer | |||
| Microwave | Window Coverings | Garage door opener remote(s) | |||
| Hood Fan | Stove | Central air conditioning | |||


































































