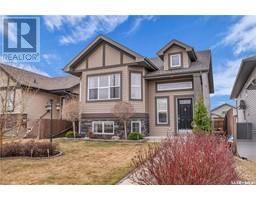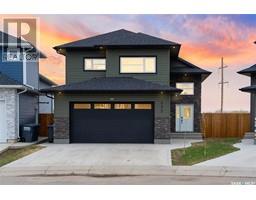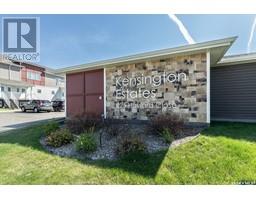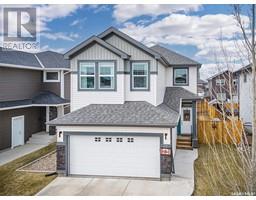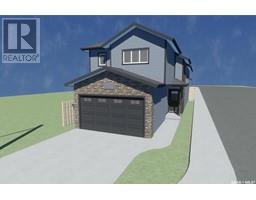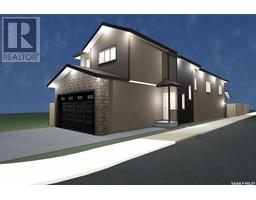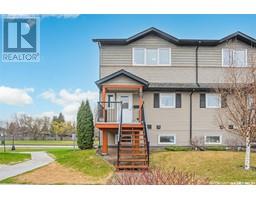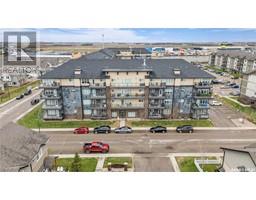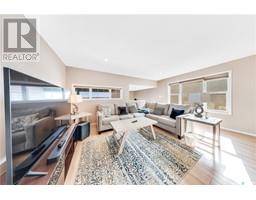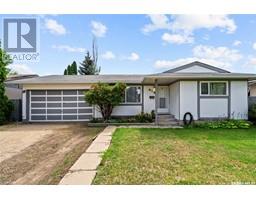226 Hogg WAY Erindale, Saskatoon, Saskatchewan, CA
Address: 226 Hogg WAY, Saskatoon, Saskatchewan
Summary Report Property
- MKT IDSK967853
- Building TypeHouse
- Property TypeSingle Family
- StatusBuy
- Added2 weeks ago
- Bedrooms4
- Bathrooms3
- Area1611 sq. ft.
- DirectionNo Data
- Added On02 May 2024
Property Overview
Welcome to 226 Hogg Way in this quiet crescent close to the schools and park in Erindale! If you need more space then this is the house for your family. Boasting 1611 square feet on EACH level this house has over 3222 square feet of renovated space for your kids and pets to spread out in. There are 3 bedrooms on the main floor and 2 more large bedrooms in the basement. The main floor has a 4 piece main bathroom and a luxurious ensuite bathroom you need to see in person. The basement has a large bathroom too with a beautifully tiled stand up shower. When its time to relax you have 2 different living rooms upstairs, one facing the front and another facing the backyard with patio doors and a feature fireplace wall. The kitchen is at the heart of the home with plenty of unique storage and countertop space. Stainless steel appliances and a tile backsplash complete the look. Come see this enormous basement with space to do everything you imagine. Have a ping-pong table and a pool table and a projector with a sectional couch and you will still have room for more! It is huge down there and the storage room with laundry is bigger than you will expect - for all the things you don't want to store in the beautiful garage with epoxy floor. Speaking of that garage - it is heated and the floor has been professionally treated so you are able to enjoy it if you want to like the current owners and use it as a gym. The large backyard has a deck and offers up privacy for entertaining and having a bbq. There have been renovations to almost everything here recently so this truly is just a move in and enjoy type of home you will love! Book your viewing soon and see what this lovely property offers. (id:51532)
Tags
| Property Summary |
|---|
| Building |
|---|
| Land |
|---|
| Level | Rooms | Dimensions |
|---|---|---|
| Basement | Family room | 36' x 13'4 |
| Bedroom | 13'5 x 10'6 | |
| 3pc Bathroom | Measurements not available | |
| Storage | Measurements not available | |
| Bedroom | 14'5 x 10'10 | |
| Storage | Measurements not available | |
| Main level | Foyer | 10'7 x 8'5 |
| Living room | 16'8 x 12'7 | |
| Dining room | 12'1 x 10' | |
| Kitchen/Dining room | 18'7 x 16'8 | |
| Family room | 15'6 x 11'11 | |
| Laundry room | Measurements not available | |
| Bedroom | 11'7 x 8'9 | |
| 4pc Bathroom | Measurements not available | |
| Bedroom | 10'3 x 8'9 | |
| 4pc Bathroom | Measurements not available |
| Features | |||||
|---|---|---|---|---|---|
| Treed | Rectangular | Double width or more driveway | |||
| Attached Garage | Interlocked | Heated Garage | |||
| Parking Space(s)(4) | Washer | Refrigerator | |||
| Dishwasher | Dryer | Microwave | |||
| Window Coverings | Garage door opener remote(s) | Central Vacuum - Roughed In | |||
| Stove | Central air conditioning | ||||


























