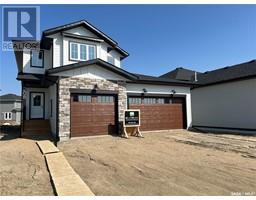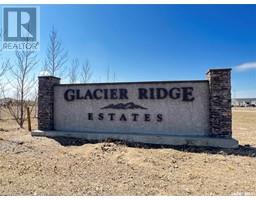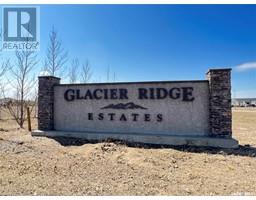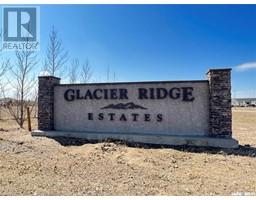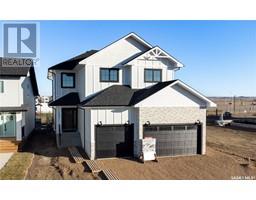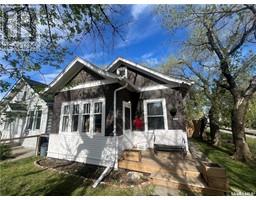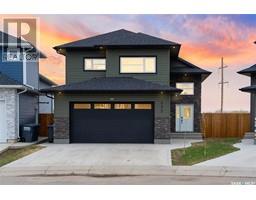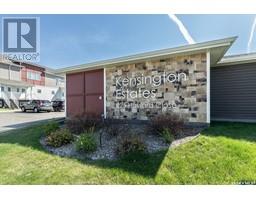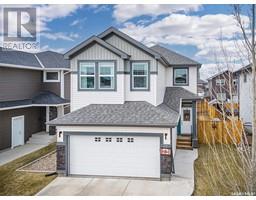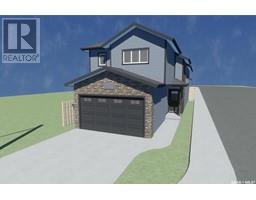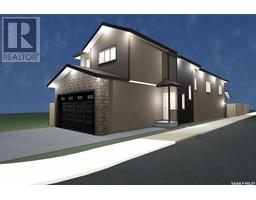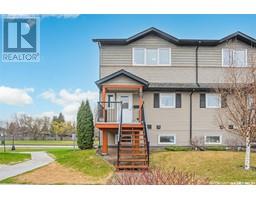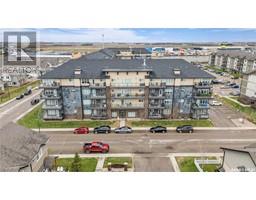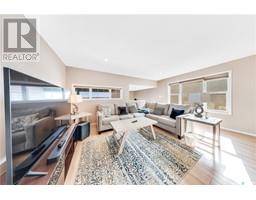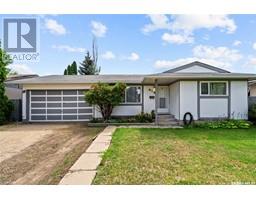239 Verbeke CRESCENT Silverwood Heights, Saskatoon, Saskatchewan, CA
Address: 239 Verbeke CRESCENT, Saskatoon, Saskatchewan
Summary Report Property
- MKT IDSK967635
- Building TypeHouse
- Property TypeSingle Family
- StatusBuy
- Added2 weeks ago
- Bedrooms4
- Bathrooms3
- Area1144 sq. ft.
- DirectionNo Data
- Added On02 May 2024
Property Overview
Welcome to 239 Verbeke Cres. This home has been a great place to raise their family for the past 24 years. This fully developed 3+1 bedroom, 3 Bathroom home on a super quiet crescent is full of potential. Upgrades include: Shingles, Furnace, Water heater, Air Conditioning & 90% of Windows are triple pane. The main floor would be super easy to create an open concept if desired. 3rd level has a large family room, Oak built in's, large windows, wood burning fireplace, Super convenient direct entry to the double attached garage and a 3 piece bathroom with laundry. This popular floor plan is just waiting for some new lipstick. To view the full 3D floor plan just click on the multimedia or virtual tour tab. Call your REALTOR® today to book a private viewing. Possession can be as early as June 3rd if needed. PUBLIC OPEN HOUSE SUNDAY MAY 5th 12-2pm. (id:51532)
Tags
| Property Summary |
|---|
| Building |
|---|
| Land |
|---|
| Level | Rooms | Dimensions |
|---|---|---|
| Second level | Primary Bedroom | 11 ft ,8 in x 12 ft ,10 in |
| 3pc Ensuite bath | Measurements not available | |
| Bedroom | 10 ft ,1 in x 9 ft ,10 in | |
| Bedroom | 9 ft ,9 in x 8 ft ,4 in | |
| 4pc Bathroom | Measurements not available | |
| Third level | Family room | 20 ft x 25 ft |
| Laundry room | Measurements not available | |
| Basement | Bedroom | 12 ft ,6 in x 12 ft ,10 in |
| Storage | 15 ft ,4 in x 10 ft ,11 in | |
| Storage | 9 ft ,2 in x 9 ft ,1 in | |
| Main level | Living room | 11 ft ,3 in x 14 ft ,9 in |
| Dining room | 9 ft ,9 in x 13 ft ,9 in | |
| Kitchen | 11 ft ,11 in x 13 ft ,4 in |
| Features | |||||
|---|---|---|---|---|---|
| Treed | Rectangular | Attached Garage | |||
| Parking Space(s)(4) | Washer | Refrigerator | |||
| Dishwasher | Dryer | Garage door opener remote(s) | |||
| Stove | |||||

















































