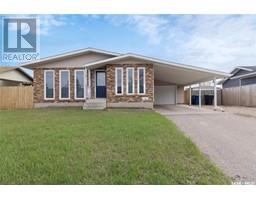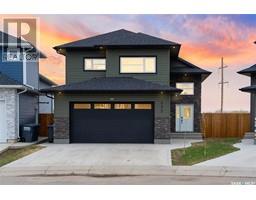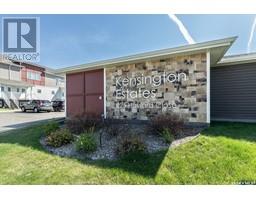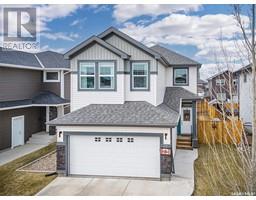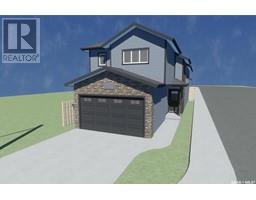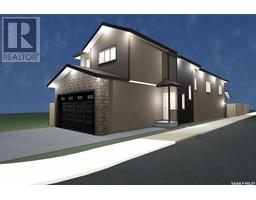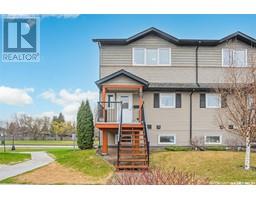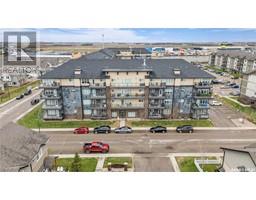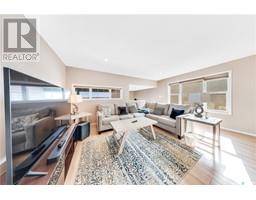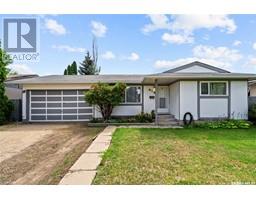2503 311 6TH AVENUE N Central Business District, Saskatoon, Saskatchewan, CA
Address: 2503 311 6TH AVENUE N, Saskatoon, Saskatchewan
Summary Report Property
- MKT IDSK968081
- Building TypeApartment
- Property TypeSingle Family
- StatusBuy
- Added2 weeks ago
- Bedrooms2
- Bathrooms1
- Area940 sq. ft.
- DirectionNo Data
- Added On04 May 2024
Property Overview
Welcome to Hallmark Place! Enjoy the spectacular river and city views from this Executive designed condo located on the 25th floor. This open concept unit features a beautiful slate flooring entry way with double closets, custom built kitchen featuring granite counter tops, hand crafted cabinets, island, backsplash and stainless steel appliances. The dining area has gorgeous built in display with lighting inside. The spacious living room area offers a beautiful built in electric fireplace and large windows so you can enjoy the stunning view at all times. Off the living room you have a direct entry to the large balcony also featuring slate flooring and lots of room for a BBQ and patio set. There are two great sized bedrooms that also have large windows. The master bedroom offers direct access to balcony through sliding patio doors and has an unreal custom built walk in closet. The second bedroom doubles as an office with custom built desk and Murphy bed. The 4 piece bathroom is beautifully designed with stainless steel sink, this unit is complete with in suite laundry. Other features include: hardwood throughout, central air conditioning, unique lighting and tons of amazing custom built additions. The entire building is very well maintained and has great amenities within the building: updated lobby, outdoor community terrace, underground parking, fitness room, sport court, locked up bike storage, as well as a beauty salon and convenience store right on the main floor. Fantastic downtown location just a block from the river! Enjoy the beautiful walking trails along the river, many restaurants, night life, U of S, shopping and more. You are a quick walk nearly anywhere downtown, moments to Spadina, College bridge and bus stops. This amazing condo shows 10/10 its truly a must see, with a quick possession available do not miss out on your chance of downtown luxury living. To view this stunning property call today! (id:51532)
Tags
| Property Summary |
|---|
| Building |
|---|
| Level | Rooms | Dimensions |
|---|---|---|
| Main level | Living room | 14 ft x 12 ft |
| Dining room | 14 ft x 9 ft | |
| Kitchen | 11 ft ,3 in x 11 ft ,8 in | |
| Bedroom | 9 ft x 10 ft ,3 in | |
| Bedroom | 12 ft ,3 in x 11 ft ,8 in | |
| 4pc Bathroom | 6 ft ,2 in x 8 ft ,8 in | |
| Laundry room | Measurements not available |
| Features | |||||
|---|---|---|---|---|---|
| Elevator | Wheelchair access | Balcony | |||
| Underground(1) | Parking Space(s)(1) | Washer | |||
| Refrigerator | Dishwasher | Dryer | |||
| Microwave | Window Coverings | Garage door opener remote(s) | |||
| Stove | Central air conditioning | Exercise Centre | |||



















































