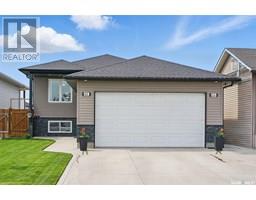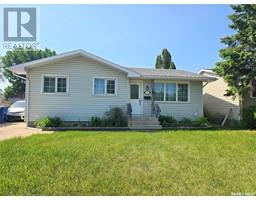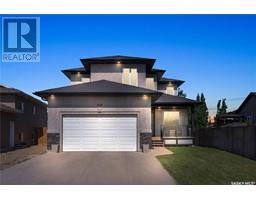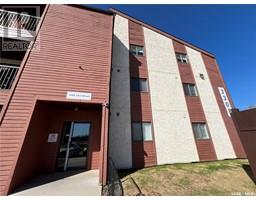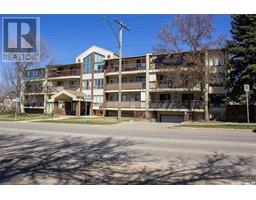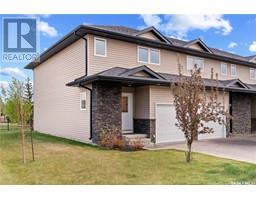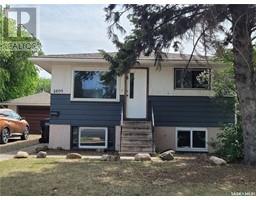300 Maple STREET E Queen Elizabeth, Saskatoon, Saskatchewan, CA
Address: 300 Maple STREET E, Saskatoon, Saskatchewan
Summary Report Property
- MKT IDSK009504
- Building TypeHouse
- Property TypeSingle Family
- StatusBuy
- Added1 days ago
- Bedrooms2
- Bathrooms2
- Area770 sq. ft.
- DirectionNo Data
- Added On14 Jun 2025
Property Overview
Charming Updated Home in Queen Elizabeth with Oversized Garage! Located in the desirable Queen Elizabeth neighbourhood, this 2-bedroom, 2-bathroom home offers a perfect blend of comfort, updates, and functionality. The kitchen and main bathroom have been thoughtfully renovated, giving the home a fresh and modern feel. Situated on a generous 35’ x 140’ lot, there’s plenty of outdoor space to enjoy. But the true standout feature is the massive 22’ x 35’ garage with a raised ceiling—ideal for a workshop, storing recreational vehicles, or accommodating large trucks. This property offers a great opportunity for homeowners or investors looking for a solid home in a highly sought after neighborhood with excellent amenities and access to schools, parks, and downtown.... As per the Seller’s direction, all offers will be presented on 2025-06-18 at 12:05 AM (id:51532)
Tags
| Property Summary |
|---|
| Building |
|---|
| Land |
|---|
| Level | Rooms | Dimensions |
|---|---|---|
| Basement | Living room | 12 ft ,3 in x 9 ft ,7 in |
| Storage | 10 ft ,4 in x 6 ft ,8 in | |
| Laundry room | 4 ft ,5 in x 9 ft ,3 in | |
| Main level | Foyer | 3 ft ,4 in x 5 ft ,8 in |
| Living room | 11 ft ,5 in x 11 ft ,9 in | |
| Bedroom | 11 ft ,6 in x 9 ft | |
| Bedroom | 9 ft ,8 in x 8 ft ,4 in | |
| 4pc Bathroom | 5 ft ,8 in x 2 ft ,6 in | |
| Dining room | 8 ft ,3 in x 6 ft ,3 in | |
| Kitchen | 10 ft ,1 in x 11 ft ,6 in |
| Features | |||||
|---|---|---|---|---|---|
| Treed | Rectangular | Balcony | |||
| Detached Garage | Parking Space(s)(2) | Washer | |||
| Refrigerator | Dishwasher | Dryer | |||
| Microwave | Window Coverings | Garage door opener remote(s) | |||
| Stove | Wall unit | ||||






































