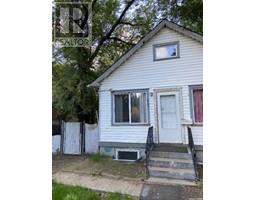306 Forsyth CRESCENT Erindale, Saskatoon, Saskatchewan, CA
Address: 306 Forsyth CRESCENT, Saskatoon, Saskatchewan
Summary Report Property
- MKT IDSK003491
- Building TypeHouse
- Property TypeSingle Family
- StatusBuy
- Added7 days ago
- Bedrooms5
- Bathrooms4
- Area2530 sq. ft.
- DirectionNo Data
- Added On24 Apr 2025
Property Overview
Welcome to 306 Forsyth Crescent – a beautifully updated, spacious family home nestled in one of Saskatoon's most sought-after neighbourhoods! Just steps away from John Avant park and the beautiful lake which leads to many walking paths alongside the creek - this location is perfect for outdoor living and family adventures! With 2,530 sq. ft. on the top two levels and a triple attached garage, this impressive home has been extensively renovated and is truly move-in ready. You’ll love the fresh, modern updates throughout, including new windows, all-new interior and exterior doors, newer overhead garage doors (2024), and major mechanical upgrades like a newer tankless water heater, furnace, and central A/C for year-round comfort. Nearly all the flooring has been upgraded and is complemented by stylish updated lighting in key areas, including a show-stopping chandelier and modern ceiling feature in the foyer. The functional, family-friendly layout offers plenty of space to grow, with three generously sized bedrooms upstairs and second-floor laundry. The Primary bedroom features a large walk-in closet and ensuite. The renovated basement (2024) adds more versatility with two additional bedrooms, den and a full bathroom — bringing the total to five bedrooms, plus a den and main floor office. On the main floor, enjoy both formal living and dining areas, plus an updated family room off the kitchen with a gas fireplace and custom feature wall with built-ins – perfect for relaxing or entertaining. A main floor office adds extra flexibility for work or hobbies. Step outside to a beautifully landscaped yard with Rain Bird underground sprinklers, a newer cedar deck, and a newer shed – the ideal setup for summer enjoyment. This home truly has it all – space, style, and an unbeatable location – all tucked away on a quiet, family-friendly crescent. Contact your favourite Realtor today to schedule a private tour! (id:51532)
Tags
| Property Summary |
|---|
| Building |
|---|
| Land |
|---|
| Level | Rooms | Dimensions |
|---|---|---|
| Second level | Primary Bedroom | 15 ft x 14 ft |
| 4pc Bathroom | 7 ft ,8 in x 10 ft ,2 in | |
| Bedroom | 12 ft x 9 ft | |
| Bedroom | 12 ft x 12 ft | |
| 4pc Bathroom | 7 ft ,11 in x 10 ft ,6 in | |
| Laundry room | 6 ft ,1 in x 7 ft ,10 in | |
| Basement | Family room | 13 ft x 28 ft |
| Bedroom | 10 ft x 13 ft | |
| Den | 11 ft x 11 ft | |
| 3pc Bathroom | 6 ft ,1 in x 9 ft ,9 in | |
| Bedroom | Measurements not available | |
| Main level | Living room | 17 ft x 13 ft ,1 in |
| Kitchen | 8 ft ,9 in x 11 ft ,8 in | |
| Family room | 14 ft x 15 ft ,8 in | |
| Dining room | 14 ft x 9 ft | |
| Dining nook | 8 ft ,3 in x 12 ft ,6 in | |
| Office | 10 ft ,11 in x 10 ft ,3 in | |
| 2pc Bathroom | Measurements not available |
| Features | |||||
|---|---|---|---|---|---|
| Treed | Irregular lot size | Attached Garage | |||
| Parking Space(s)(6) | Washer | Refrigerator | |||
| Dishwasher | Dryer | Microwave | |||
| Garburator | Humidifier | Window Coverings | |||
| Garage door opener remote(s) | Hood Fan | Central Vacuum - Roughed In | |||
| Storage Shed | Stove | Central air conditioning | |||




































































