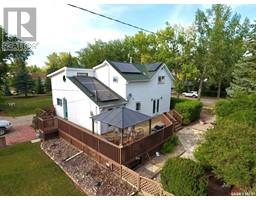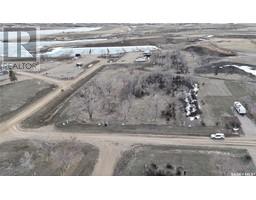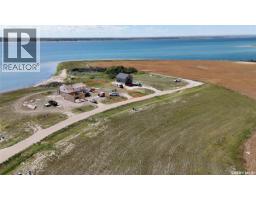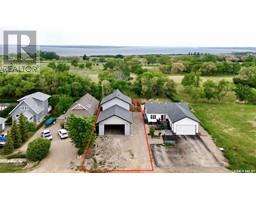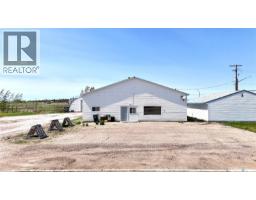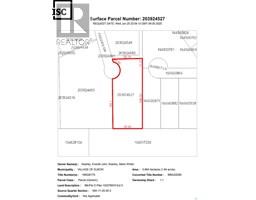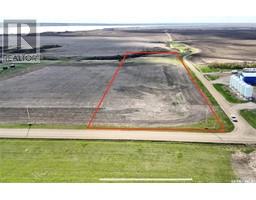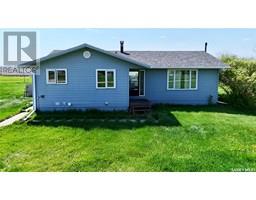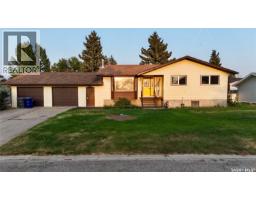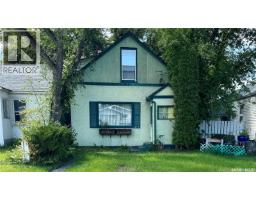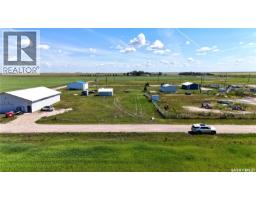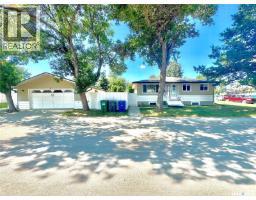307 802C Kingsmere BOULEVARD Lakeview SA, Saskatoon, Saskatchewan, CA
Address: 307 802C Kingsmere BOULEVARD, Saskatoon, Saskatchewan
Summary Report Property
- MKT IDSK014492
- Building TypeApartment
- Property TypeSingle Family
- StatusBuy
- Added1 weeks ago
- Bedrooms2
- Bathrooms1
- Area850 sq. ft.
- DirectionNo Data
- Added On22 Aug 2025
Property Overview
802C Kingsmere Blvd #307, Saskatoon – Affordable 2 bedroom Unit in Lakeview. Don’t miss this spacious 2-bedroom, 1-bathroom APARTMENT STYLE CONDO in the desirable Shorebird Watch complex, located in Saskatoon's popular LAKEVIEW NEIGHBORHOOD in SASKATOON. This unit is ideal for students, FIRST-TIME BUYERS, downsizers, or INVESTORS looking for a move-in ready revenue property. The unit features a modern white kitchen with appliances included, a generous dining area, and a bright, OPEN-CONCEPT living room complete with a wood-burning fireplace. Patio doors lead to a balcony overlooking open green space, offering a peaceful setting to relax. You'll also appreciate the IN-SUITE LAUNDRY with added storage and a layout that makes everyday living easy and comfortable. You’re just a short drive or direct bus ride to the UNIVERSITY OF SASKATCHEWAN, with public transit very close by, ideal for students and those commuting. WHY RENT WHEN YOU CAN OWN? With a 5% down payment, your monthly payments could be under $1,200, including principal, interest, and property taxes. Act fast – call today to SCHEDULE YOUR PRIVATE SHOWING and secure your spot in one of Saskatoon's most convenient communities! (id:51532)
Tags
| Property Summary |
|---|
| Building |
|---|
| Level | Rooms | Dimensions |
|---|---|---|
| Main level | Kitchen | 7 ft ,8 in x 7 ft ,3 in |
| Dining room | 9 ft ,5 in x 9 ft ,6 in | |
| Bedroom | 14 ft ,6 in x 7 ft ,7 in | |
| Bedroom | 14 ft ,6 in x 11 ft | |
| 4pc Bathroom | 8 ft x 5 ft | |
| Laundry room | 8 ft x 5 ft ,4 in | |
| Living room | 14 ft ,9 in x 12 ft ,3 in | |
| Foyer | 5 ft ,3 in x 6 ft |
| Features | |||||
|---|---|---|---|---|---|
| Balcony | Surfaced(1) | None | |||
| Parking Space(s)(1) | Washer | Refrigerator | |||
| Dishwasher | Dryer | Window Coverings | |||
| Stove | Wall unit | ||||
































