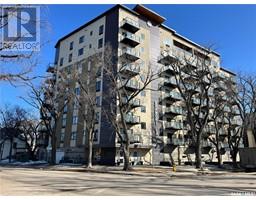312 115 Dalgleish LINK Evergreen, Saskatoon, Saskatchewan, CA
Address: 312 115 Dalgleish LINK, Saskatoon, Saskatchewan
Summary Report Property
- MKT IDSK003662
- Building TypeRow / Townhouse
- Property TypeSingle Family
- StatusBuy
- Added4 days ago
- Bedrooms3
- Bathrooms2
- Area1254 sq. ft.
- DirectionNo Data
- Added On27 Apr 2025
Property Overview
Presenting 312-115 Dalgleish Link—a bright and inviting townhouse nestled in the vibrant community of Evergreen. This well-designed 3-bedroom, 2-bathroom townhouse style condo boasts an open-concept main floor filled with natural light, perfect for both everyday living and entertaining guests. The modern kitchen flows effortlessly into the dining and living areas, creating a seamless gathering space. Upstairs, you’ll find three spacious bedrooms, a full 4-piece bathroom, and the added convenience of second-floor laundry. Enjoy your morning coffee or unwind in the evening on the peaceful south-facing balcony, complete with a private storage locker. Additional highlights include central air conditioning, an on-demand water heater, a detached single garage, and an extra surface parking stall. Ideally situated just moments from parks, schools, shops, and local eateries, this home offers both comfort and convenience. Don’t miss this fantastic opportunity—book your showing today! (id:51532)
Tags
| Property Summary |
|---|
| Building |
|---|
| Level | Rooms | Dimensions |
|---|---|---|
| Second level | Bedroom | 12 ft ,6 in x 10 ft ,4 in |
| 4pc Bathroom | 7 ft ,11 in x 3 ft ,1 in | |
| Bedroom | 11 ft x 8 ft ,9 in | |
| Bedroom | 11 ft x 8 ft ,9 in | |
| Laundry room | Measurements not available | |
| Main level | Foyer | 6 ft ,4 in x 4 ft ,6 in |
| Kitchen | 9 ft ,6 in x 6 ft ,10 in | |
| Dining room | 8 ft x 6 ft ,4 in | |
| Family room | 14 ft ,6 in x 12 ft ,4 in | |
| 2pc Bathroom | 6 ft ,1 in x 3 ft ,6 in | |
| Other | 9 ft ,5 in x 2 ft ,8 in |
| Features | |||||
|---|---|---|---|---|---|
| Balcony | Detached Garage | Surfaced(1) | |||
| Other | Parking Space(s)(2) | Washer | |||
| Refrigerator | Dishwasher | Dryer | |||
| Microwave | Window Coverings | Garage door opener remote(s) | |||
| Stove | Central air conditioning | ||||














































