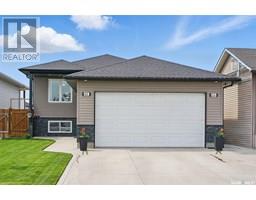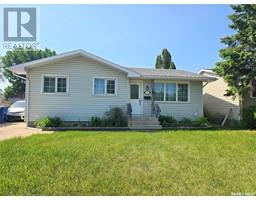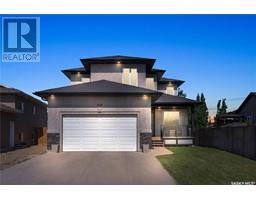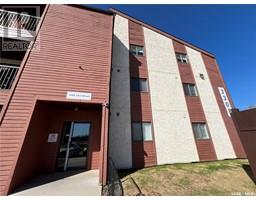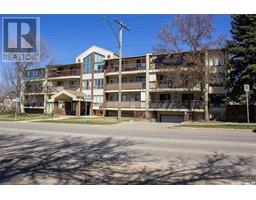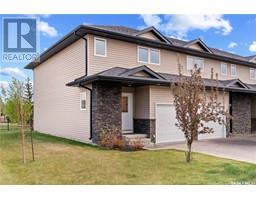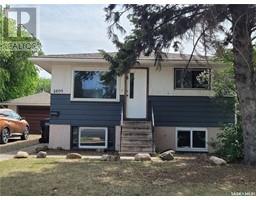318 Delayen CRESCENT Forest Grove, Saskatoon, Saskatchewan, CA
Address: 318 Delayen CRESCENT, Saskatoon, Saskatchewan
Summary Report Property
- MKT IDSK009380
- Building TypeHouse
- Property TypeSingle Family
- StatusBuy
- Added15 hours ago
- Bedrooms4
- Bathrooms3
- Area1286 sq. ft.
- DirectionNo Data
- Added On15 Jun 2025
Property Overview
Welcome to 318 Delayen Crescent in the sought after Forest Grove area! This spacious and renovated family home is move in ready, on a quiet crescent and backs green space. This 1,226 sqft four level split features 4 bedrooms, 3 bathrooms and a double attached garage. This home has seen extensive renovations including all new triple pane windows with custom black casing, all new doors, 99% efficient furnace, tankless water heater, central air conditioning, smart thermostat & nest doorbell camera, renovated kitchen with black stainless steel appliances, renovated main bathroom, fence with 6x6 fence posts & wide gate access in backyard for RV parking, new shingles, eavestroughs and downspouts, 3rd and 4th level flooring, all new interior paint and light fixtures throughout. The large, open third floor level is perfect for entertaining with its high ceilings, bar area and backyard access. There is a massive crawl space underneath the entire third floor for all of your storage needs. You’ll love the timed underground sprinklers in the front, back and flower bed which is filled with beautiful perennials. Don’t miss out on this beautiful property, call for your private tour today! (id:51532)
Tags
| Property Summary |
|---|
| Building |
|---|
| Land |
|---|
| Level | Rooms | Dimensions |
|---|---|---|
| Second level | Primary Bedroom | 11 ft ,8 in x 12 ft ,8 in |
| 3pc Ensuite bath | Measurements not available | |
| Bedroom | 9 ft ,3 in x 10 ft ,10 in | |
| Bedroom | 8 ft ,9 in x 9 ft ,3 in | |
| 4pc Bathroom | Measurements not available | |
| Third level | Other | 18 ft ,2 in x 23 ft ,6 in |
| 2pc Bathroom | Measurements not available | |
| Basement | Family room | 12 ft ,6 in x 16 ft ,8 in |
| Bedroom | 7 ft ,5 in x 10 ft ,8 in | |
| Laundry room | Measurements not available | |
| Main level | Foyer | 8 ft ,10 in x 6 ft |
| Living room | 12 ft ,7 in x 14 ft ,7 in | |
| Dining room | 8 ft ,5 in x 11 ft ,8 in | |
| Kitchen | 11 ft ,8 in x 12 ft ,6 in |
| Features | |||||
|---|---|---|---|---|---|
| Treed | Rectangular | Double width or more driveway | |||
| Attached Garage | RV | Parking Space(s)(5) | |||
| Washer | Refrigerator | Dishwasher | |||
| Dryer | Microwave | Window Coverings | |||
| Garage door opener remote(s) | Storage Shed | Stove | |||
| Central air conditioning | |||||













































