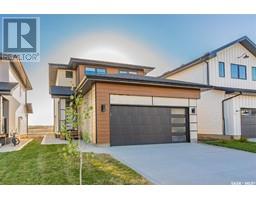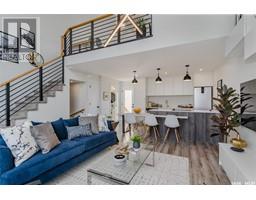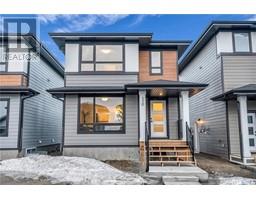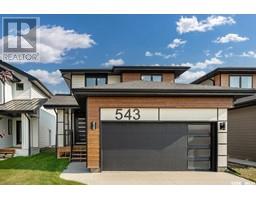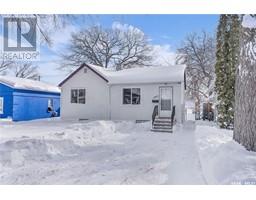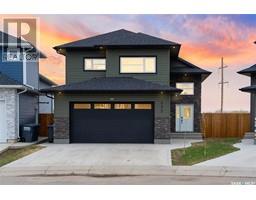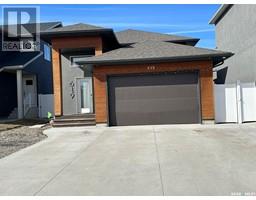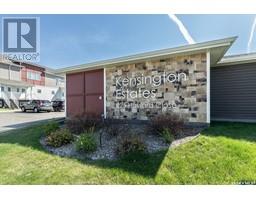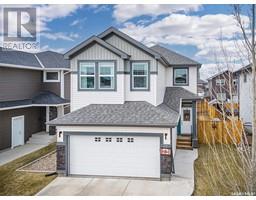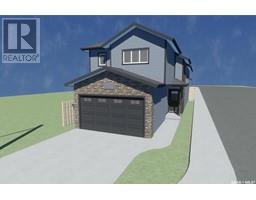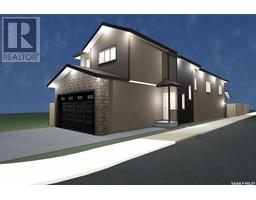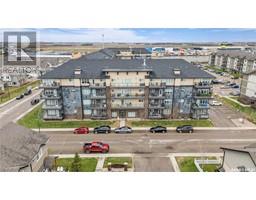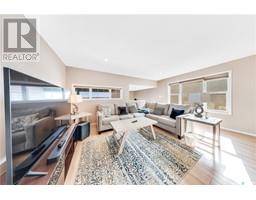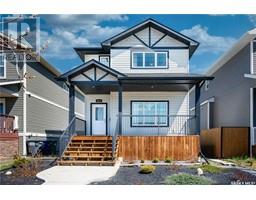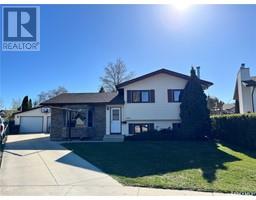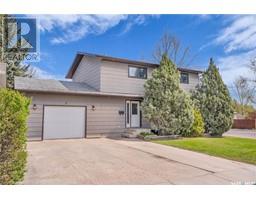322 Chelsom MANOR Brighton, Saskatoon, Saskatchewan, CA
Address: 322 Chelsom MANOR, Saskatoon, Saskatchewan
Summary Report Property
- MKT IDSK937913
- Building TypeHouse
- Property TypeSingle Family
- StatusBuy
- Added2 weeks ago
- Bedrooms3
- Bathrooms3
- Area1573 sq. ft.
- DirectionNo Data
- Added On03 May 2024
Property Overview
READY FOR IMMEDIATE OCCUPANCY! Introducing the Lannister model by North Prairie Developments Ltd. Exquisitely designed, this stunning two-story residence spans 1573 square feet and features a double attached garage, along with an integrated Smart Home Package. Included in this package are the Nest Learning Thermostat and the Amazon Echo, adding convenience to your living experience. The main floor of this home offers a seamless open-concept layout, perfect for entertaining friends and family. The contemporary kitchen, spacious dining area, and inviting living room create an inviting atmosphere. Additionally, a convenient half bath is situated on this level. On the second floor, you will find the luxurious master bedroom, adorned with abundant natural light, a generously-sized walk-in closet, and a 5-piece ensuite bathroom. The Lannister model provides the option for basement development, expanding the living space by an additional 626 square feet. The basement offers two bedrooms, one bathroom, and a recreational room. All North Prairie homes are covered under the Saskatchewan Home Warranty program. PST & GST included in the purchase price with a rebate to the builder. (id:51532)
Tags
| Property Summary |
|---|
| Building |
|---|
| Level | Rooms | Dimensions |
|---|---|---|
| Second level | Bedroom | 10' x 9'8" |
| 4pc Bathroom | - x - | |
| Bedroom | 10' x 9'8" | |
| Laundry room | - x - | |
| Primary Bedroom | 12'10" x 16'7" | |
| 5pc Ensuite bath | - x - | |
| Basement | Other | - x - |
| Main level | Foyer | 4'6" x 8'9" |
| Living room | 12' x 13' | |
| Dining room | 10' x 12' | |
| Kitchen | 11'6" x 12' | |
| 2pc Bathroom | - x - |
| Features | |||||
|---|---|---|---|---|---|
| Treed | Sump Pump | Attached Garage | |||
| Parking Space(s)(4) | Dishwasher | Microwave | |||
| Hood Fan | |||||





































