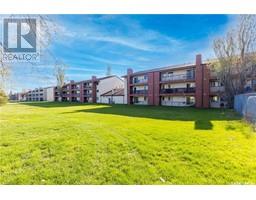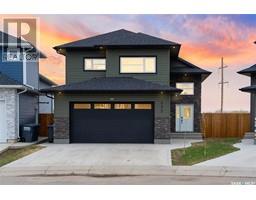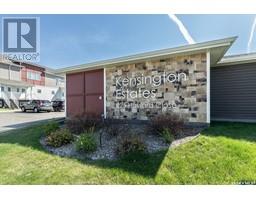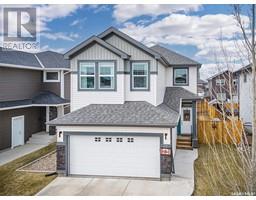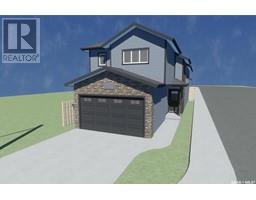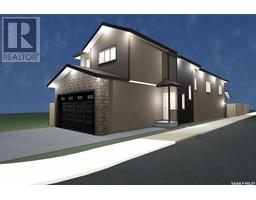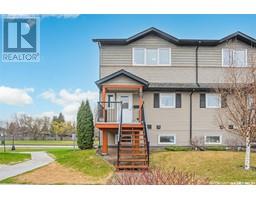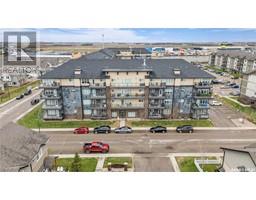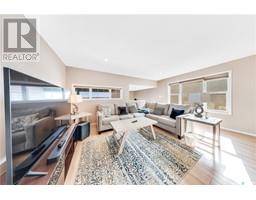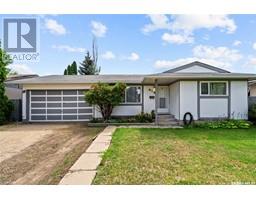351 Arscott CRESCENT Evergreen, Saskatoon, Saskatchewan, CA
Address: 351 Arscott CRESCENT, Saskatoon, Saskatchewan
Summary Report Property
- MKT IDSK966954
- Building TypeHouse
- Property TypeSingle Family
- StatusBuy
- Added2 weeks ago
- Bedrooms6
- Bathrooms4
- Area2730 sq. ft.
- DirectionNo Data
- Added On02 May 2024
Property Overview
Welcome to this Quality Built Custom Home. This home is over 2700 sq.ft. and has FOUR bedrooms on the 2nd level along with a one bedroom LEGAL suite with separate entry. The basement suite currently has a tenant. Immaculate condition with every detail planned to perfection. Walk in and feel the grandeur with large entry with double doors leading to the private den, den could function as a 6th bedroom if desired. The main floor features open concept kitchen, dining and living room with stone fireplace and windows overlooking the backyard and greenspace. The spacious kitchen has solid wood custom cabinets with great storage and work area for the best functionality. Huge 8.5 ft. island, walk in pantry, stainless appliances, granite countertops, epoxy backsplash and two sinks. Large mudroom with custom cabinetry and again tons of storage. Main floor also has full 3 piece bath which gives you the option to have main floor bedroom and bath is so desire. Upstairs you will find a large primary bedroom with walk in closet and spacious 5 piece en-suite (separate water closet/vanity). Additionally 3 bedrooms on 2nd level all with oversized closets. Basement level has an additional family room and under the stairs you have access to a cold room. LEGAL suite is currently tenanted with a month to month lease, tenant is paying $1300/mth + utilities. Suite features separate side entry, 9ft ceilings, quartz, large windows and stainless steel appliances. Outside enjoy sitting on the covered composite deck with view of 13 different fruit trees/bushes, raised garden beds. Property backs onto a walking path that has a walk-only bridge crossing McCormand Drive that leads directly to Evergreen School. Four car attached heated garage has 12 ft. ceilings, 9ft overhead doors, floor drains, epoxy flooring, two man doors and overhead door to backyard. Close to Evergreen elementary schools and all amenities. View today! (id:51532)
Tags
| Property Summary |
|---|
| Building |
|---|
| Land |
|---|
| Level | Rooms | Dimensions |
|---|---|---|
| Second level | 5pc Bathroom | Measurements not available |
| Primary Bedroom | 16 ft ,3 in x 13 ft | |
| 4pc Bathroom | Measurements not available | |
| Bedroom | 13 ft ,8 in x 13 ft ,3 in | |
| Bedroom | 11 ft ,2 in x 13 ft ,3 in | |
| Bedroom | 12 ft ,3 in x 13 ft ,6 in | |
| Basement | Bedroom | 11 ft ,6 in x 11 ft ,8 in |
| Kitchen | 10 ft ,8 in x 10 ft ,3 in | |
| Mud room | Measurements not available | |
| 4pc Bathroom | Measurements not available | |
| Playroom | 10 ft ,8 in x 15 ft ,5 in | |
| Living room | 10 ft ,9 in x 10 ft ,9 in | |
| Bedroom | 8 ft ,1 in x 10 ft | |
| Main level | Dining room | 9 ft x 16 ft ,6 in |
| Kitchen | 14 ft x 12 ft ,6 in | |
| Other | Measurements not available | |
| Office | 10 ft ,9 in x 10 ft | |
| 3pc Bathroom | Measurements not available | |
| Living room | 17 ft x 21 ft |
| Features | |||||
|---|---|---|---|---|---|
| Cul-de-sac | Treed | Irregular lot size | |||
| Sump Pump | Attached Garage | Heated Garage | |||
| Parking Space(s)(7) | Washer | Refrigerator | |||
| Dishwasher | Dryer | Garage door opener remote(s) | |||
| Storage Shed | Stove | Central air conditioning | |||
| Air exchanger | |||||




















































